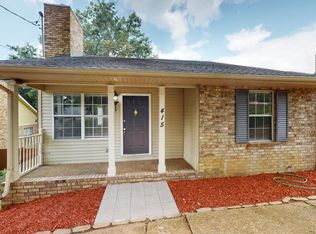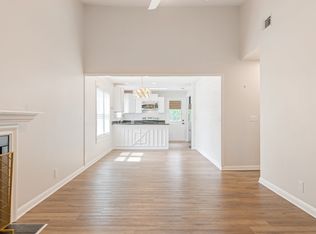Closed
$399,000
417 Hill Rd, Nashville, TN 37220
3beds
2,237sqft
Zero Lot Line, Residential
Built in 1984
0.25 Acres Lot
$410,000 Zestimate®
$178/sqft
$3,016 Estimated rent
Home value
$410,000
$390,000 - $431,000
$3,016/mo
Zestimate® history
Loading...
Owner options
Explore your selling options
What's special
Embrace the allure of this magnificently renovated home, located steps away from bustling Nippers Corner, a hub of shopping and entertainment. This residence showcases a spectacular open floor plan with polished hardwood floors on the main level, new luxury LVP flooring in the lower quarters, and a chic contemporary design. The heart of the home, a gourmet kitchen, is adorned with sleek granite countertops and a complete suite of new appliances for the culinary enthusiast. Freshly painted interiors, updated plumbing, and sophisticated new lighting fixtures emit an inviting glow, while the gas fireplace provides a cozy retreat. Step outside to the newly installed driveway, a prelude to the meticulous attention to detail found within. A spacious deck offers a private oasis for relaxation or entertainment. Revel in this home's perfect blend of elegance, comfort, and prime location, making it a rare find and an exquisite backdrop for a refined lifestyle.
Zillow last checked: 8 hours ago
Listing updated: April 30, 2024 at 05:31am
Listing Provided by:
Jesus (Jesse) Gonzalez 615-424-0961,
Liberty House Realty, LLC
Bought with:
Kate Nelson, 290110
Compass
Source: RealTracs MLS as distributed by MLS GRID,MLS#: 2616917
Facts & features
Interior
Bedrooms & bathrooms
- Bedrooms: 3
- Bathrooms: 3
- Full bathrooms: 3
- Main level bedrooms: 2
Bedroom 1
- Features: Suite
- Level: Suite
- Area: 224 Square Feet
- Dimensions: 14x16
Bedroom 2
- Area: 144 Square Feet
- Dimensions: 12x12
Bonus room
- Area: 144 Square Feet
- Dimensions: 12x12
Den
- Area: 225 Square Feet
- Dimensions: 15x15
Dining room
- Features: Combination
- Level: Combination
- Area: 110 Square Feet
- Dimensions: 11x10
Kitchen
- Features: Pantry
- Level: Pantry
- Area: 100 Square Feet
- Dimensions: 10x10
Living room
- Features: Combination
- Level: Combination
- Area: 176 Square Feet
- Dimensions: 16x11
Heating
- Central, Natural Gas
Cooling
- Central Air, Electric
Appliances
- Included: Dishwasher, Disposal, Microwave, Refrigerator, Washer, Electric Oven, Electric Range
- Laundry: Electric Dryer Hookup, Washer Hookup
Features
- Ceiling Fan(s), Extra Closets, Primary Bedroom Main Floor
- Flooring: Wood, Vinyl
- Basement: Finished
- Number of fireplaces: 1
- Fireplace features: Gas
- Common walls with other units/homes: End Unit
Interior area
- Total structure area: 2,237
- Total interior livable area: 2,237 sqft
- Finished area above ground: 1,187
- Finished area below ground: 1,050
Property
Features
- Levels: Two
- Stories: 1
- Patio & porch: Porch, Covered, Deck
Lot
- Size: 0.25 Acres
- Dimensions: 192 x 128
Details
- Parcel number: 16109011200
- Special conditions: Standard
Construction
Type & style
- Home type: SingleFamily
- Architectural style: Contemporary
- Property subtype: Zero Lot Line, Residential
- Attached to another structure: Yes
Materials
- Brick, Vinyl Siding
- Roof: Shingle
Condition
- New construction: No
- Year built: 1984
Utilities & green energy
- Sewer: Public Sewer
- Water: Public
- Utilities for property: Electricity Available, Water Available
Community & neighborhood
Security
- Security features: Smoke Detector(s)
Location
- Region: Nashville
- Subdivision: Brentwood Meadows
Price history
| Date | Event | Price |
|---|---|---|
| 4/30/2024 | Sold | $399,000+61.5%$178/sqft |
Source: | ||
| 11/7/2023 | Sold | $247,000+229.3%$110/sqft |
Source: Public Record Report a problem | ||
| 3/2/2022 | Sold | $75,000+19%$34/sqft |
Source: Public Record Report a problem | ||
| 3/1/2012 | Sold | $63,000-62.2%$28/sqft |
Source: Public Record Report a problem | ||
| 10/11/2011 | Sold | $166,674+5.5%$75/sqft |
Source: Public Record Report a problem | ||
Public tax history
| Year | Property taxes | Tax assessment |
|---|---|---|
| 2025 | -- | $100,875 +69.2% |
| 2024 | $1,940 | $59,625 |
| 2023 | $1,940 | $59,625 |
Find assessor info on the county website
Neighborhood: Brentwood Meadows
Nearby schools
GreatSchools rating
- 10/10Granbery Elementary SchoolGrades: K-4Distance: 0.3 mi
- 5/10William Henry Oliver Middle SchoolGrades: 5-8Distance: 3 mi
- 4/10John Overton Comp High SchoolGrades: 9-12Distance: 2.6 mi
Schools provided by the listing agent
- Elementary: Granbery Elementary
- Middle: William Henry Oliver Middle
- High: John Overton Comp High School
Source: RealTracs MLS as distributed by MLS GRID. This data may not be complete. We recommend contacting the local school district to confirm school assignments for this home.
Get a cash offer in 3 minutes
Find out how much your home could sell for in as little as 3 minutes with a no-obligation cash offer.
Estimated market value$410,000
Get a cash offer in 3 minutes
Find out how much your home could sell for in as little as 3 minutes with a no-obligation cash offer.
Estimated market value
$410,000

