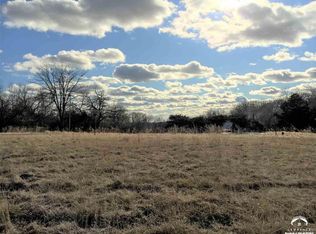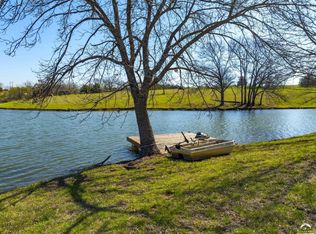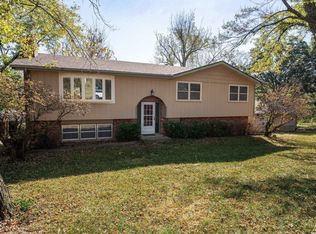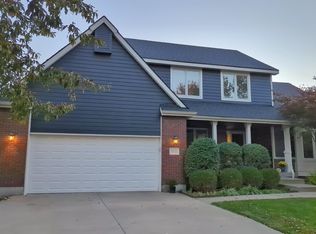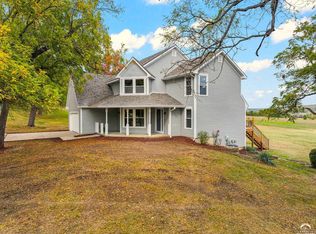The famous "Clock House" located about halfway between Lawrence, KS and Topeka, KS along US Highway 40 West and overlooking the California / Oregon Trail. This unique real estate offering has mesmerized travelers along Interstate-70 and it's looking for its next owner! The home boasts more than five acres of property and includes the famous "Clock House" in addition to a massive 60′ x 100′ insulated and heated, steel-framed metal building and a detached garage/shop. The home commands your attention as you walk up to the expansive front porch with it's towering clock. The clock was saved from a building in Nebraska and moved to its current location where it stands as a sentinel along I-70 between Topeka and Lawrence. The house is well appointed with beautiful lighting fixtures, a passion of the home's antique obsessed curator. A large, chef's kitchen is the cornerstone of the main floor. The kitchen features high-end quality Viking appliances, tons of counterspace, ample cabinets and a layout designed for entertaining. Three bedrooms on the second floor plus one primary bathroom. The third floor attic space is where the clock is housed. This space is currently used for storage overflow but is well situated to be a finished space, adding additional living area to the property. The unfinished basement includes an additional 1,522 sq ft of space. There are two access points, an interior access off the kitchen as well as a cellar door style entrance that goes to the outside. The basement area includes a third bathroom with stool, sink and shower. This is an ideal space for an interior workshop or a major bonus for additional storage. Historical NOTES: - The original structure was thought to have been built in 1860 (pre-civil war) and many impressive renovations have been made since then. - The historic California & Oregon Trail runs ran right in front of the Clock House - Historic Lecompton, KS and the Kansas Territorial Capital are just up the road (5 miles) Acreage:5.02 +/- acres | Total Living Area: 2,728 sq ft finished above grade + 1,522 sq ft unfinished basement + 1,100 sq ft unfinished walk-up attic | Bedrooms:3 | Bathrooms: 3 (1 full - 2nd floor | 1/2 - main floor | 3/4 - basement) | Improvements & Buildings: 60′ x 100′ insulated, steel-frame metal building with overhead propane heat | 44′ x 32′ garage / shop building Area Info: 10 miles to Lawrence, KS | 13 miles to Topeka, KS | 50 minutes drive to Kansas City International Airport
For sale
Price cut: $100K (11/26)
$684,000
417 Highway 40, Lawrence, KS 66049
3beds
2,728sqft
Est.:
Farm
Built in 1905
5.02 Acres Lot
$-- Zestimate®
$251/sqft
$-- HOA
What's special
Towering clockExpansive front porchHigh-end quality viking appliancesBeautiful lighting fixturesTons of counterspaceAmple cabinets
- 373 days |
- 805 |
- 35 |
Zillow last checked: 8 hours ago
Listing updated: December 05, 2025 at 08:52am
Listed by:
Casey Orr 785-620-7121,
Wildlife Properties Land Company, LLC
Source: My State MLS,MLS#: 11384347
Tour with a local agent
Facts & features
Interior
Bedrooms & bathrooms
- Bedrooms: 3
- Bathrooms: 3
- Full bathrooms: 2
- 1/2 bathrooms: 1
Rooms
- Room types: Den, Dining Room, Formal Room, Kitchen, Living Room
Kitchen
- Features: Galley
Basement
- Area: 1522
Heating
- Propane, Forced Air, Zoned
Cooling
- Central, Zoned
Appliances
- Included: Dishwasher, Refrigerator, Microwave, Oven, Water Heater, Stainless Steel Appliances
Features
- Flooring: Hardwood, Carpet
- Doors: Bilco Doors
- Basement: Full,Bilco Doors,Unfinished,Bathrooms(1)
- Number of fireplaces: 1
Interior area
- Total structure area: 4,250
- Total interior livable area: 2,728 sqft
- Finished area above ground: 2,728
Property
Parking
- Total spaces: 2
- Parking features: Detached
- Garage spaces: 2
Features
- Stories: 3
- Patio & porch: Patio, Covered Porch, Open Porch
- Exterior features: Utilities
- Fencing: Fenced
- Has view: Yes
- View description: Scenic, Street
Lot
- Size: 5.02 Acres
- Features: Trees
Details
- Additional structures: Barn(s), General Outbuilding, Workshop
- Parcel number: 0230552100000007000
- Lease amount: $0
Construction
Type & style
- Home type: SingleFamily
- Architectural style: Greek Revival
- Property subtype: Farm
Materials
- Frame
- Roof: Asphalt
Condition
- New construction: No
- Year built: 1905
Utilities & green energy
- Electric: Amps(0)
- Sewer: Private Septic
- Water: Community
Community & HOA
HOA
- Has HOA: No
Location
- Region: Lawrence
Financial & listing details
- Price per square foot: $251/sqft
- Tax assessed value: $380,410
- Annual tax amount: $5,883
- Date on market: 12/2/2024
- Date available: 12/02/2024
Estimated market value
Not available
Estimated sales range
Not available
$2,575/mo
Price history
Price history
| Date | Event | Price |
|---|---|---|
| 11/26/2025 | Price change | $684,000-12.8%$251/sqft |
Source: My State MLS #11384347 Report a problem | ||
| 8/27/2025 | Price change | $784,000+3.3%$287/sqft |
Source: My State MLS #11384347 Report a problem | ||
| 4/4/2025 | Price change | $759,000-4.9%$278/sqft |
Source: My State MLS #11384347 Report a problem | ||
| 12/2/2024 | Listed for sale | $798,000-19.8%$293/sqft |
Source: My State MLS #11384347 Report a problem | ||
| 2/18/2024 | Listing removed | -- |
Source: | ||
Public tax history
Public tax history
| Year | Property taxes | Tax assessment |
|---|---|---|
| 2024 | $5,883 +0.4% | $49,887 +4% |
| 2023 | $5,857 +10.2% | $47,965 +12.1% |
| 2022 | $5,314 +14% | $42,805 +16.5% |
Find assessor info on the county website
BuyAbility℠ payment
Est. payment
$4,298/mo
Principal & interest
$3375
Property taxes
$684
Home insurance
$239
Climate risks
Neighborhood: 66049
Nearby schools
GreatSchools rating
- 5/10Lecompton Elementary SchoolGrades: PK-4Distance: 3.1 mi
- 3/10Perry-Lecompton Middle SchoolGrades: 5-8Distance: 5.8 mi
- 5/10Perry Lecompton High SchoolGrades: 9-12Distance: 5.8 mi
- Loading
- Loading
