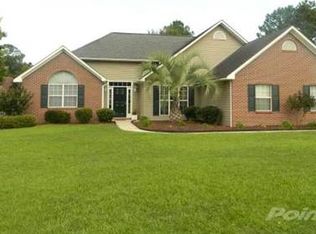Sold for $285,000 on 05/15/24
$285,000
417 Highland Ridge Dr., Myrtle Beach, SC 29588
3beds
1,763sqft
Single Family Residence
Built in 1995
0.26 Acres Lot
$304,100 Zestimate®
$162/sqft
$1,946 Estimated rent
Home value
$304,100
$283,000 - $325,000
$1,946/mo
Zestimate® history
Loading...
Owner options
Explore your selling options
What's special
Don't miss your opportunity to own this newly renovated 3 bedroom, 2 bathroom home in the quiet community with LOW HOA fees, Brandy Mill! This home features a fresh coat of paint in every room, new carpets in all the bedrooms, new granite countertops in the kitchen, all new light fixtures, and a freshly painted and epoxied garage floor! The kitchen is equipped with all stainless steel appliances, granite countertops, a pantry for extra storage, and a breakfast nook- separate from the more formal dining & living areas. Situated on a large quarter-acre lot, you will have plenty of room for friends, family and pets to enjoy the spacious backyard that could easily be fenced in. Located close to all of the Grand Strand's finest dining, shopping, golf, and entertainment attractions, close to schools, grocery stores, and just a short drive to Market Commons, the beach, and more! You won't want to miss this. Schedule your showing today!
Zillow last checked: 8 hours ago
Listing updated: May 20, 2024 at 11:38am
Listed by:
The Mills Group Team 843-252-0847,
Century 21 Barefoot Realty
Bought with:
Nichole Rieger, 0136091
Century 21 Barefoot Realty
Source: CCAR,MLS#: 2409441
Facts & features
Interior
Bedrooms & bathrooms
- Bedrooms: 3
- Bathrooms: 2
- Full bathrooms: 2
Primary bedroom
- Features: Tray Ceiling(s), Ceiling Fan(s), Main Level Master, Walk-In Closet(s)
- Level: First
Primary bathroom
- Features: Dual Sinks, Garden Tub/Roman Tub, Separate Shower, Vanity
Dining room
- Features: Separate/Formal Dining Room, Living/Dining Room
Kitchen
- Features: Breakfast Area, Pantry, Stainless Steel Appliances, Solid Surface Counters
Living room
- Features: Ceiling Fan(s), Vaulted Ceiling(s)
Other
- Features: Bedroom on Main Level, Entrance Foyer
Heating
- Central, Electric
Cooling
- Central Air
Appliances
- Included: Dishwasher, Disposal, Microwave, Range, Refrigerator, Dryer, Washer
- Laundry: Washer Hookup
Features
- Window Treatments, Bedroom on Main Level, Breakfast Area, Entrance Foyer, Stainless Steel Appliances, Solid Surface Counters
- Flooring: Carpet, Tile, Vinyl
Interior area
- Total structure area: 2,120
- Total interior livable area: 1,763 sqft
Property
Parking
- Total spaces: 4
- Parking features: Attached, Garage, Two Car Garage, Garage Door Opener
- Attached garage spaces: 2
Features
- Levels: One
- Stories: 1
- Patio & porch: Patio
- Exterior features: Patio
Lot
- Size: 0.26 Acres
Details
- Additional parcels included: ,
- Parcel number: 44109010060
- Zoning: Res
- Special conditions: None
Construction
Type & style
- Home type: SingleFamily
- Architectural style: Ranch
- Property subtype: Single Family Residence
Materials
- Foundation: Slab
Condition
- Resale
- Year built: 1995
Utilities & green energy
- Water: Public
- Utilities for property: Electricity Available, Phone Available, Sewer Available, Underground Utilities, Water Available
Community & neighborhood
Security
- Security features: Smoke Detector(s)
Community
- Community features: Golf Carts OK, Long Term Rental Allowed
Location
- Region: Myrtle Beach
- Subdivision: Brandymill
HOA & financial
HOA
- Has HOA: Yes
- HOA fee: $13 monthly
- Amenities included: Owner Allowed Golf Cart, Owner Allowed Motorcycle, Pet Restrictions, Tenant Allowed Golf Cart, Tenant Allowed Motorcycle
- Services included: Common Areas
Other
Other facts
- Listing terms: Cash,Conventional,FHA,VA Loan
Price history
| Date | Event | Price |
|---|---|---|
| 5/15/2024 | Sold | $285,000$162/sqft |
Source: | ||
| 4/22/2024 | Contingent | $285,000$162/sqft |
Source: | ||
| 4/17/2024 | Listed for sale | $285,000+108%$162/sqft |
Source: | ||
| 2/16/2019 | Listing removed | $1,500$1/sqft |
Source: Chicora Long Term Rentals, LLC Report a problem | ||
| 2/2/2019 | Listed for rent | $1,500+33.3%$1/sqft |
Source: Chicora Long Term Rentals, LLC Report a problem | ||
Public tax history
| Year | Property taxes | Tax assessment |
|---|---|---|
| 2024 | $2,483 +6.6% | $198,525 +15% |
| 2023 | $2,329 +1.6% | $172,630 |
| 2022 | $2,293 | $172,630 |
Find assessor info on the county website
Neighborhood: 29588
Nearby schools
GreatSchools rating
- 8/10Socastee Elementary SchoolGrades: PK-5Distance: 0.2 mi
- 4/10Forestbrook Middle SchoolGrades: 6-8Distance: 2.4 mi
- 7/10Socastee High SchoolGrades: 9-12Distance: 0.8 mi
Schools provided by the listing agent
- Elementary: Socastee Elementary School
- Middle: Socastee Middle School
- High: Socastee High School
Source: CCAR. This data may not be complete. We recommend contacting the local school district to confirm school assignments for this home.

Get pre-qualified for a loan
At Zillow Home Loans, we can pre-qualify you in as little as 5 minutes with no impact to your credit score.An equal housing lender. NMLS #10287.
Sell for more on Zillow
Get a free Zillow Showcase℠ listing and you could sell for .
$304,100
2% more+ $6,082
With Zillow Showcase(estimated)
$310,182