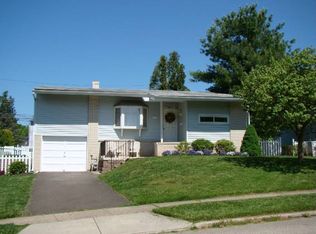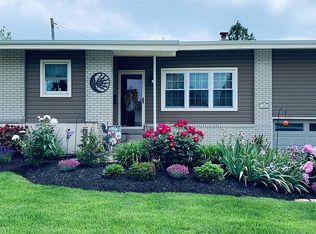Welcome home to this charming retreat. The open floor plan, high ceilings and tons of natural light make this such a comfortable place to return to at the end of of a long day. Enter the front door to the large living room which include a beautiful bay window, hardwood floors and view into the dining room. The dining room has sliding doors which open onto the spacious deck, perfect for those summer bbq dinners. The expanded kitchen features stainless steel appliances, a breakfast bar, and upgraded cabinets. Upstairs are three spacious bedrooms: each with vaulted ceilings and ceiling fans. The master has a large closet with a organizing system to maximize its space. The bathroom has been remodeled and features beautiful glass tile in the shower. The walk-out finished basement offers another whole level of living space with all new windows, a family room, laundry room, storage area and exit to the garage. Finally, enjoy the lovely yard, neighborhood, and all that Ambler Boro has to offer: close to trains, restaurants, and shops. This is a must see!
This property is off market, which means it's not currently listed for sale or rent on Zillow. This may be different from what's available on other websites or public sources.


