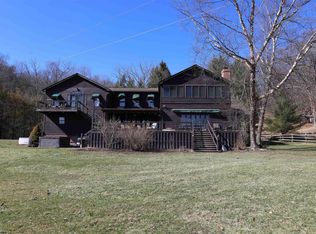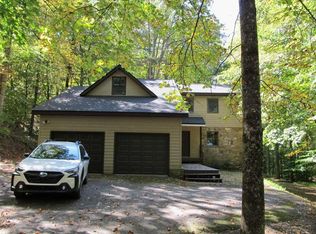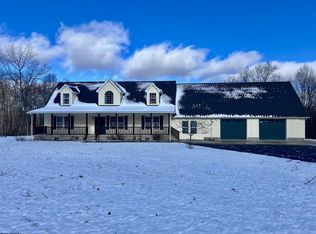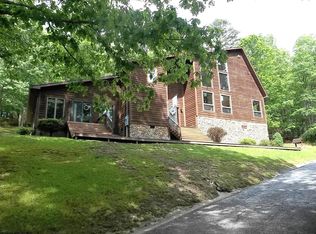This log home is situated on the top of a 17+ acre parcel with approximately 1 acre carved out of a wooded setting as the homesite. The setting provides elevated privacy with amazing views when the leaves are off the trees in the fall. When foliage is abundant, enjoy feeling like you live in the middle of a forest. The log structure provides 3 levels of living space; 4 bedrooms, 3 full bathrooms, gathering room with wood burning stove and natural stone hearth, living room with cathedral ceilings, wood floors, stone fireplace, open concept living, dining and kitchen, wrap around decking, balcony, storage building, central propane heat, central air, city water & septic, close proximity to Tygart Valley River! Schedule your tour today!
For sale
$650,000
417 Haddix Rd, Elkins, WV 26241
4beds
3,392sqft
Est.:
Single Family Residence
Built in 2000
17.06 Acres Lot
$-- Zestimate®
$192/sqft
$-- HOA
What's special
- 450 days |
- 1,884 |
- 84 |
Zillow last checked: 8 hours ago
Listing updated: December 30, 2025 at 07:09am
Listed by:
CHRISTOPHER PUDDER 304-614-2435,
HOUSE HUNTERS REAL ESTATE, LLC
Source: NCWV REIN,MLS#: 10157367 Originating MLS: Weston/Buckhannon BOR
Originating MLS: Weston/Buckhannon BOR
Tour with a local agent
Facts & features
Interior
Bedrooms & bathrooms
- Bedrooms: 4
- Bathrooms: 3
- Full bathrooms: 3
Primary bedroom
- Level: Third
- Area: 207.08
- Dimensions: 12.11 x 17.1
Bedroom 2
- Level: Second
- Area: 209.25
- Dimensions: 13.5 x 15.5
Bedroom 3
- Level: Second
- Area: 171.6
- Dimensions: 13 x 13.2
Bedroom 4
- Level: First
- Area: 184.8
- Dimensions: 12 x 15.4
Dining room
- Features: Wood Floor
- Level: Second
- Area: 108
- Dimensions: 9 x 12
Family room
- Level: First
- Area: 467.23
- Dimensions: 18.6 x 25.12
Kitchen
- Features: Wood Floor
- Level: Second
- Area: 256.08
- Dimensions: 19.4 x 13.2
Living room
- Features: Fireplace, Ceiling Fan(s), Wood Floor, Cathedral/Vaulted Ceiling
- Level: Second
- Area: 204
- Dimensions: 12 x 17
Basement
- Level: Basement
Heating
- Central, Forced Air, Propane, Wood
Cooling
- Central Air
Appliances
- Included: Range, Dishwasher, Refrigerator, Washer, Dryer
Features
- Vaulted Ceiling(s)
- Flooring: Wood, Luxury Vinyl Plank
- Basement: Full,Finished,Walk-Out Access,Interior Entry,Exterior Entry
- Attic: Other
- Number of fireplaces: 2
- Fireplace features: Masonry, Wood Burning Stove
Interior area
- Total structure area: 3,392
- Total interior livable area: 3,392 sqft
- Finished area above ground: 3,392
- Finished area below ground: 0
Property
Parking
- Total spaces: 3
- Parking features: RV/Boat Pad, Off Street, 3+ Cars
Features
- Levels: 3
- Stories: 3
- Patio & porch: Deck
- Exterior features: Balcony, Lighting, Private Yard
- Fencing: None
- Has view: Yes
- View description: Panoramic
Lot
- Size: 17.06 Acres
- Dimensions: 17.06
- Features: Wooded, Sloped, Steep Slope, Landscaped
Details
- Additional structures: Storage Shed/Outbuilding
- Parcel number: 4210013200330000
- Zoning description: None
Construction
Type & style
- Home type: SingleFamily
- Architectural style: Log Cabin
- Property subtype: Single Family Residence
Materials
- Log, Stone, Log Siding
- Foundation: Block
- Roof: Shingle
Condition
- Year built: 2000
Utilities & green energy
- Electric: 200 Amps
- Sewer: Septic Tank
- Water: Public
Community & HOA
Community
- Features: Park, Playground, Pool, Tennis Court(s), Golf, Shopping/Mall, Health Club, Library, Medical Facility, Public Transportation
- Security: Smoke Detector(s)
HOA
- Has HOA: No
Location
- Region: Elkins
Financial & listing details
- Price per square foot: $192/sqft
- Annual tax amount: $1,698
- Date on market: 11/30/2024
- Electric utility on property: Yes
Estimated market value
Not available
Estimated sales range
Not available
$2,576/mo
Price history
Price history
| Date | Event | Price |
|---|---|---|
| 11/30/2024 | Listed for sale | $650,000$192/sqft |
Source: | ||
| 7/22/2024 | Listing removed | -- |
Source: | ||
| 6/3/2024 | Listed for sale | $650,000$192/sqft |
Source: | ||
Public tax history
Public tax history
Tax history is unavailable.BuyAbility℠ payment
Est. payment
$3,563/mo
Principal & interest
$3352
Property taxes
$211
Climate risks
Neighborhood: 26241
Nearby schools
GreatSchools rating
- 3/10Beverly Elementary SchoolGrades: PK-5Distance: 4.9 mi
- 4/10Elkins Middle SchoolGrades: 6-8Distance: 1.1 mi
- 7/10Elkins High SchoolGrades: 9-12Distance: 1.9 mi
Schools provided by the listing agent
- Elementary: Jennings Randolph Elementary
- Middle: Elkins Middle
- High: Elkins High
- District: Randolph
Source: NCWV REIN. This data may not be complete. We recommend contacting the local school district to confirm school assignments for this home.



