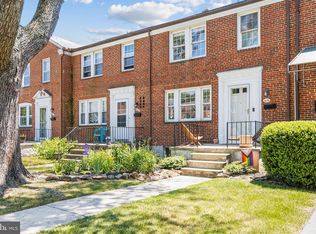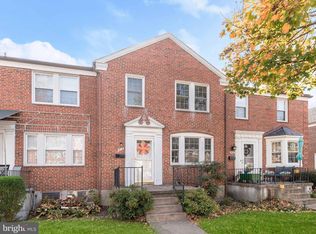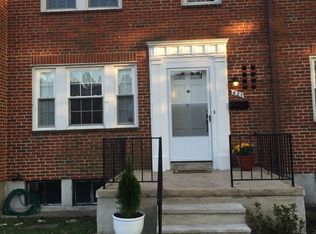Sold for $318,000
$318,000
417 Greenlow Rd, Catonsville, MD 21228
3beds
1,780sqft
Townhouse
Built in 1950
2,080 Square Feet Lot
$353,200 Zestimate®
$179/sqft
$2,629 Estimated rent
Home value
$353,200
$336,000 - $371,000
$2,629/mo
Zestimate® history
Loading...
Owner options
Explore your selling options
What's special
** MULTIPLE OFFERS RECEIVED - OFFER DEADLINE - MONDAY 2/13 AT 3 PM ** Gorgeous townhome in the heart of Catonsville offering three bedrooms, two full bathrooms and charm throughout. The front porch greets you as you arrive and is perfect for a morning cup of coffee. Kick your feet up and relax in the front living room with sun-filled windows, crown molding and hardwood floors that continue to the dining room that is spacious enough for any size gathering. The bright kitchen is fully equipped with sparkling quartz countertops, modern backsplash, updated appliances with gas cooking, a pantry and access to the rear balcony. Upstairs, each bedroom features ceiling fans and the primary bedroom and second bedroom showcase hardwood floors. The upper level full bathroom has a tile tub-shower and linen closet. Downstairs, the family room has plush carpeting and the utility room has laundry, ample storage and the second full bathroom with a walk-in shower. Relax outside in the fully-fenced backyard complete with a storage shed. Excellent location close to the best that Catonsville has to offer and major highways. Recent upgrades include new HVAC in 2022, new microwave in 2022, remodeled kitchen in 2021 with flooring, quartz countertops and stove, new dishwasher in 2018, LeafFilter gutters installed in 2018 and slate roof replaced in 2012.
Zillow last checked: 8 hours ago
Listing updated: March 17, 2023 at 02:14am
Listed by:
Alexander Wissel 443-798-0755,
Northrop Realty,
Co-Listing Agent: Lisa D Wissel 410-913-9394,
Northrop Realty
Bought with:
Colleen Middleton, 621917
Northrop Realty
Source: Bright MLS,MLS#: MDBC2059436
Facts & features
Interior
Bedrooms & bathrooms
- Bedrooms: 3
- Bathrooms: 2
- Full bathrooms: 2
Basement
- Area: 620
Heating
- Forced Air, Programmable Thermostat, Natural Gas
Cooling
- Central Air, Ceiling Fan(s), Air Purification System, Programmable Thermostat, Electric
Appliances
- Included: Microwave, Dishwasher, Disposal, Dryer, Energy Efficient Appliances, Ice Maker, Oven/Range - Gas, Refrigerator, Stainless Steel Appliance(s), Washer, Water Heater, Gas Water Heater
- Laundry: In Basement, Has Laundry, Dryer In Unit, Washer In Unit
Features
- Air Filter System, Attic, Ceiling Fan(s), Chair Railings, Crown Molding, Dining Area, Formal/Separate Dining Room, Pantry, Recessed Lighting, Bathroom - Stall Shower, Bathroom - Tub Shower, Upgraded Countertops
- Flooring: Carpet, Ceramic Tile, Hardwood, Luxury Vinyl, Wood
- Doors: Six Panel, Storm Door(s)
- Windows: Double Hung, Double Pane Windows, Energy Efficient, Insulated Windows, Screens, Vinyl Clad
- Basement: Connecting Stairway,Full,Heated,Improved,Interior Entry,Exterior Entry,Partially Finished,Walk-Out Access,Windows
- Has fireplace: No
Interior area
- Total structure area: 1,900
- Total interior livable area: 1,780 sqft
- Finished area above ground: 1,280
- Finished area below ground: 500
Property
Parking
- Parking features: Public, Unassigned, On Street
- Has uncovered spaces: Yes
Accessibility
- Accessibility features: Other
Features
- Levels: Three
- Stories: 3
- Patio & porch: Porch
- Exterior features: Awning(s), Lighting, Rain Gutters, Storage, Sidewalks, Street Lights, Balcony
- Pool features: None
- Fencing: Back Yard,Chain Link
- Has view: Yes
- View description: Garden
Lot
- Size: 2,080 sqft
- Features: Front Yard, Landscaped, Level, Rear Yard
Details
- Additional structures: Above Grade, Below Grade
- Parcel number: 04010111000530
- Zoning: NONE
- Special conditions: Standard
Construction
Type & style
- Home type: Townhouse
- Architectural style: Colonial
- Property subtype: Townhouse
Materials
- Brick
- Foundation: Other
- Roof: Slate
Condition
- Excellent
- New construction: No
- Year built: 1950
Utilities & green energy
- Sewer: Public Sewer
- Water: Public
Community & neighborhood
Security
- Security features: Electric Alarm, Main Entrance Lock, Motion Detectors, Security System, Smoke Detector(s)
Location
- Region: Catonsville
- Subdivision: Academy Heights
- Municipality: Catonsville
Other
Other facts
- Listing agreement: Exclusive Agency
- Ownership: Fee Simple
Price history
| Date | Event | Price |
|---|---|---|
| 3/14/2023 | Sold | $318,000+2.6%$179/sqft |
Source: | ||
| 2/14/2023 | Pending sale | $310,000$174/sqft |
Source: | ||
| 2/9/2023 | Listed for sale | $310,000+28.1%$174/sqft |
Source: | ||
| 3/19/2019 | Sold | $242,000$136/sqft |
Source: Public Record Report a problem | ||
| 1/3/2019 | Pending sale | $242,000$136/sqft |
Source: Keller Williams Realty Centre #MDBC100292 Report a problem | ||
Public tax history
| Year | Property taxes | Tax assessment |
|---|---|---|
| 2025 | $4,042 +31.4% | $276,133 +8.8% |
| 2024 | $3,076 +2.9% | $253,800 +2.9% |
| 2023 | $2,989 +3% | $246,633 -2.8% |
Find assessor info on the county website
Neighborhood: 21228
Nearby schools
GreatSchools rating
- 7/10Westowne Elementary SchoolGrades: PK-5Distance: 0.4 mi
- 5/10Catonsville Middle SchoolGrades: 6-8Distance: 2.8 mi
- 8/10Catonsville High SchoolGrades: 9-12Distance: 1.8 mi
Schools provided by the listing agent
- Elementary: Westowne
- Middle: Catonsville
- High: Catonsville
- District: Baltimore County Public Schools
Source: Bright MLS. This data may not be complete. We recommend contacting the local school district to confirm school assignments for this home.
Get a cash offer in 3 minutes
Find out how much your home could sell for in as little as 3 minutes with a no-obligation cash offer.
Estimated market value$353,200
Get a cash offer in 3 minutes
Find out how much your home could sell for in as little as 3 minutes with a no-obligation cash offer.
Estimated market value
$353,200


