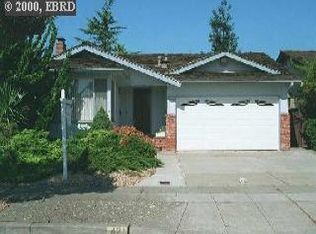Ideally located in Alameda’s South Shore neighborhood, this charming Mid-Century home was built in 1961 and is walking and biking distance to the Alameda shoreline, Robert Crown Memorial Beach, top rated schools, and the many restaurants and stores in South Shore Center. The home’s single level boasts a living room/dining room, open kitchen and family room, three bedrooms, two bathrooms, attached garage, and a completely fenced back yard. 417 Greenbrier’s classic Mid-Century facade features a prominent gable roof, a large picture window, and distressed brick stairs that lead to a covered front door. The exterior is composed of brick and simple vertical clapboard siding. New exterior lighting, fresh paint and recent landscaping combine to create wonderful curb appeal. Once inside, the living room/dining room combination offers numerous amenities that include recessed ceiling lights, a large picture window with white plantation shutters, and a wood-burning fireplace with a floor to ceiling facade constructed of stunning fossil stone. Engineered hardwood flooring with a whitewashed finish runs through most of the home, including the living/dining room, kitchen, family room and bedrooms. Beyond the living room is the bright, spacious kitchen and family room. This open space provides a tasteful blending of original and updated features. The kitchen is separated from the family room by a large center island that both serves as a breakfast bar and as a utility space for the kitchen. Soft gray quartz countertops and elegant white ceramic subway tiles, used for the kitchen backsplash, add warmth to the space. Stainless steel appliances include a Kenmore Elite side-by-side refrigerator, a KitchenAid wall oven, and a Whirlpool dishwasher. An induction cooktop has recently been added, as well as new, stylish pendant lights over the breakfast bar and new stainless steel sink. The large family room contains a pantry closet and a unique, built-in indoor grill. The grill is the focal point of the room with a whitewashed brick surround that extends from floor to ceiling. Sliding glass doors open to the backyard, and a large, fixed pane picture window on the same wall both bring bright sunlight and a sense of the outdoors into the room. The master bedroom and en-suite bathroom are situated at the end of a hallway to the left of the entry. The roomy bedroom has a double-length closet with a cedar floor and white plantation shutters on the windows. The updated bathroom has a glass-enclosed, walk-in shower with a warm ceramic stone tile surround and handsome accent tiles. A ceramic tile floor complements the shower tiles, and a generous mahogany-colored vanity has a granite top and recessed sink. The two additional bedrooms have views of the backyard and are both located along the shared hallway that includes an additional updated full bathroom, laundry room and linen closet. Close to Alameda’s highly rated public schools, wonderful parks, the SF Ferry and Oakland International Airport, you can enjoy all of the advantages of living in Alameda from your doorstep with this enchanting and welcoming home.
This property is off market, which means it's not currently listed for sale or rent on Zillow. This may be different from what's available on other websites or public sources.
