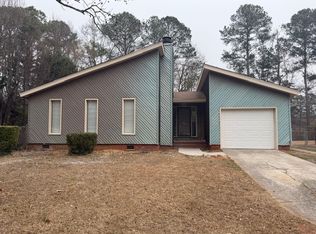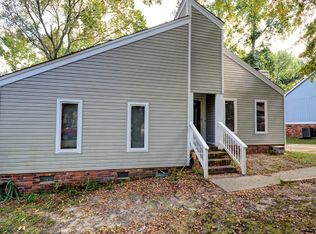Back on the market! Inspection report available. Minor repairs completed next week. This is a lovely home located in the award winning Lexington/Richland 5 schools. This home is a one story with 3 bedrooms and 2 full baths. The master bathroom is newly renovated with a tile shower and floors. The backyard is fenced in for any fur babies that you may have to enjoy the sunshine. This home also has Pella storm windows and solar panels for low cost on your energy bill. No HOA.
This property is off market, which means it's not currently listed for sale or rent on Zillow. This may be different from what's available on other websites or public sources.

