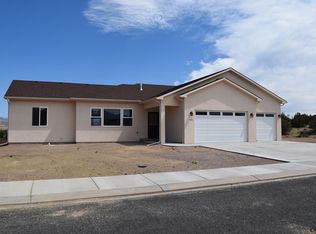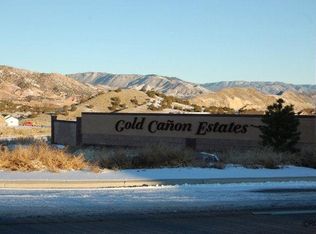One of a kind custom built home in one of Canon City's newest neighborhoods. Newly installed and paid for $70,000 solar system that keeps the monthly bills under $10.00 a month. Upon entering this house, your eyes are immediately drawn to the 17 foot ceiling in the entry with 12 foot ceilings in the family room and a grotto ceiling in the dining area. The open floor plan invites you in and you notice the craftsmanship and attention to detail with many upgrades throughout this beautiful home! The kitchen has beautiful warm wood cabinetry and a granite tile island with a cook top. On the main level you have the spacious Master Bedroom with a large bathroom and walk in closet.The main level leads onto a deck with expansive views. This level offers two more bedrooms and a full bath and another 1/2 bath. The large laundry room is also conveniently located on the main floor. Lastly, the main floor has very nice office that any professional working at home would love.This home features a full walk out basement with a wet bar for all your entertaining needs that exits to a well designed back yard that with amazing views you are sure to enjoy. The basement has another larger master suite with a bathroom and huge walk in closet. Additionally, there is another full bath in the basement along with a wet bar area and a large entertainment room to watch the big in. Get your clients in this to see for yourself! This home has it all!
This property is off market, which means it's not currently listed for sale or rent on Zillow. This may be different from what's available on other websites or public sources.


