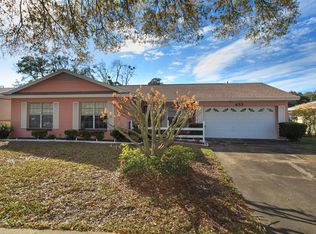Sold for $650,000
$650,000
417 Gilbert Rd, Winter Park, FL 32792
4beds
2,231sqft
Single Family Residence
Built in 1964
9,196 Square Feet Lot
$632,000 Zestimate®
$291/sqft
$3,158 Estimated rent
Home value
$632,000
$575,000 - $695,000
$3,158/mo
Zestimate® history
Loading...
Owner options
Explore your selling options
What's special
Welcome to this spacious and charming home located in the sought-after Winter Park Pines neighborhood! As you approach the property, a covered porch invites you to relax before stepping inside. The entryway greets you with a functional hallway featuring hanging hooks, perfect for backpacks and coats. To the right, you'll find a cozy family room, complete with a wood-burning fireplace and built-in shelving. The open flow leads to the dining room, adjacent to a massive kitchen boasting granite countertops, two dishwashers, a double oven, and even a built-in office nook—perfect for today’s modern lifestyle. The split floor plan ensures privacy, with the primary retreat nestled off the family room. This retreat features a walk-in closet, and an en suite bath with a walk-in shower. On the opposite side of the house, three additional bedrooms await. Two of these bedrooms share a Jack-and-Jill bathroom, beautifully updated with quartz countertops, dual sinks, and a walk-in shower. The third bedroom is conveniently located next to a full bathroom with granite countertops and a shower-tub combo. One of the home’s highlights is the large Florida room, providing additional living space with endless possibilities. Outside, the backyard is a true oasis, featuring a large pool with a child safety fence, lush grass, and a fully fenced yard—ideal for both relaxation and play. This home is perfectly situated near Winter Park Pines Golf Course, highly rated schools, shopping, and dining options, offering the best of Winter Park living.
Zillow last checked: 8 hours ago
Listing updated: January 21, 2025 at 01:56pm
Listing Provided by:
Jenny Lake 407-607-4878,
FANNIE HILLMAN & ASSOCIATES 407-644-1234
Bought with:
Jenny Lake, 3391679
FANNIE HILLMAN & ASSOCIATES
Source: Stellar MLS,MLS#: O6242880 Originating MLS: Orlando Regional
Originating MLS: Orlando Regional

Facts & features
Interior
Bedrooms & bathrooms
- Bedrooms: 4
- Bathrooms: 3
- Full bathrooms: 3
Primary bedroom
- Description: Room3
- Features: Walk-In Closet(s)
- Level: First
- Dimensions: 12x15
Bedroom 2
- Description: Room6
- Features: Built-in Closet
- Level: First
- Dimensions: 11x13
Bedroom 3
- Description: Room7
- Features: Built-in Closet
- Level: First
- Dimensions: 15x13
Bedroom 4
- Description: Room8
- Features: Built-in Closet
- Level: First
- Dimensions: 10x11
Dining room
- Description: Room2
- Level: First
- Dimensions: 8x10
Florida room
- Description: Room1
- Level: First
- Dimensions: 13x31
Kitchen
- Description: Room5
- Features: Granite Counters, Pantry, Built-in Features
- Level: First
- Dimensions: 16x23
Living room
- Description: Room4
- Features: Built-In Shelving
- Level: First
- Dimensions: 15x18
Heating
- Central, Electric
Cooling
- Central Air
Appliances
- Included: Oven, Cooktop, Dishwasher, Electric Water Heater, Freezer, Ice Maker, Kitchen Reverse Osmosis System, Microwave, Refrigerator
- Laundry: Electric Dryer Hookup, In Garage, Washer Hookup
Features
- Built-in Features, Living Room/Dining Room Combo, Primary Bedroom Main Floor, Solid Surface Counters, Solid Wood Cabinets, Split Bedroom, Stone Counters, Thermostat, Walk-In Closet(s)
- Flooring: Terrazzo, Tile
- Windows: Blinds, Drapes, Rods, Window Treatments
- Has fireplace: Yes
- Fireplace features: Living Room, Wood Burning
Interior area
- Total structure area: 2,873
- Total interior livable area: 2,231 sqft
Property
Parking
- Total spaces: 2
- Parking features: Driveway, Garage Faces Rear, On Street
- Attached garage spaces: 2
- Has uncovered spaces: Yes
Features
- Levels: One
- Stories: 1
- Patio & porch: Covered, Deck, Front Porch, Patio
- Exterior features: Irrigation System, Rain Gutters, Sidewalk
- Has private pool: Yes
- Pool features: Child Safety Fence, Gunite, In Ground
- Fencing: Vinyl
Lot
- Size: 9,196 sqft
- Features: Landscaped, Near Golf Course, Sidewalk
- Residential vegetation: Mature Landscaping, Trees/Landscaped
Details
- Parcel number: 302209966404290
- Zoning: R-1A
- Special conditions: None
Construction
Type & style
- Home type: SingleFamily
- Architectural style: Bungalow
- Property subtype: Single Family Residence
Materials
- Block, Brick
- Foundation: Slab
- Roof: Shingle
Condition
- New construction: No
- Year built: 1964
Utilities & green energy
- Sewer: Public Sewer
- Water: Public
- Utilities for property: BB/HS Internet Available, Cable Available, Electricity Connected, Phone Available, Public, Sewer Connected, Sprinkler Recycled, Street Lights, Water Connected
Community & neighborhood
Security
- Security features: Smoke Detector(s)
Location
- Region: Winter Park
- Subdivision: WINTER PARK PINES
HOA & financial
HOA
- Has HOA: No
Other fees
- Pet fee: $0 monthly
Other financial information
- Total actual rent: 0
Other
Other facts
- Listing terms: Cash,Conventional,VA Loan
- Ownership: Fee Simple
- Road surface type: Asphalt, Paved
Price history
| Date | Event | Price |
|---|---|---|
| 1/21/2025 | Sold | $650,000-3.7%$291/sqft |
Source: | ||
| 12/21/2024 | Pending sale | $675,000$303/sqft |
Source: | ||
| 11/20/2024 | Price change | $675,000-2.7%$303/sqft |
Source: | ||
| 11/13/2024 | Price change | $694,000-0.7%$311/sqft |
Source: | ||
| 10/14/2024 | Price change | $699,000-3.6%$313/sqft |
Source: | ||
Public tax history
| Year | Property taxes | Tax assessment |
|---|---|---|
| 2024 | $5,698 +7.4% | $371,784 +3% |
| 2023 | $5,305 +3.5% | $360,955 +3% |
| 2022 | $5,124 +1.6% | $350,442 +3% |
Find assessor info on the county website
Neighborhood: 32792
Nearby schools
GreatSchools rating
- 4/10Brookshire Elementary SchoolGrades: PK-5Distance: 0.3 mi
- 7/10Glenridge Middle SchoolGrades: 6-8Distance: 1.7 mi
- 7/10Winter Park High SchoolGrades: 9-12Distance: 0.7 mi
Schools provided by the listing agent
- Elementary: Brookshire Elem
- Middle: Glenridge Middle
- High: Winter Park High
Source: Stellar MLS. This data may not be complete. We recommend contacting the local school district to confirm school assignments for this home.
Get a cash offer in 3 minutes
Find out how much your home could sell for in as little as 3 minutes with a no-obligation cash offer.
Estimated market value
$632,000
