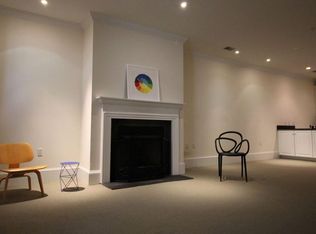Sold for $2,225,000 on 05/30/25
$2,225,000
417 G St SE, Washington, DC 20003
5beds
3,432sqft
Townhouse
Built in 2003
2,275 Square Feet Lot
$2,209,000 Zestimate®
$648/sqft
$6,906 Estimated rent
Home value
$2,209,000
$2.08M - $2.34M
$6,906/mo
Zestimate® history
Loading...
Owner options
Explore your selling options
What's special
One of 13 luxury townhouses built in 2003 on the site of the Historic Victorian Lenox School. Unique and glorious light filled 22.5 ft wide facade x 52ft depth home designed in Victorian style. 3,432 sf in 3 level home. 10'8" ceilings & 6' & 8' windows provide elegant spacious views in this custom built designed 3BR 2.5BA, large LR- DR with fireplace, & Gourmet sized kitchen & large family room leading to private patio and 2 car parking in gated community. Lower level, 2 Br 1 Ba - 1144 sf unit with 9' ceilings, separate gas & electric meters, can be rented (licensed certificate of occupancy for 2 family flat) or currently combined as part of main house. Kitchen with newly installed Carrara marble counters, 42" tall natural cherry cabinets, Stainless steel appliances & extra large walk in pantry. 8' doors , white oak wood floors & custom Victorian trims, crown moldings, plinths & rosettes throughout the house create open space and luxury ambiance. Main 22.5 wide bedroom with 2 large skylights , ensuite bathroom, soaking tub w/jacuzzi jets, separate walk in glass shower & separate toilet room + 2 separate walk in closets, hardwood floors throughout. townhomes Fire sprinkler system in all levels, offers protection and insurance credit. Owner upgrades: 2 skylights in Primary bedroom, Additional art lighting wall washers in LR/DR, 2nd fl hall, and primary BR, additional outlets in closets, French Doors installed betw. rear bedrooms, Door at bottom of stairs to LL for joining main house and/or locked off for separate rental unit. New appliances: GE gas cooktop , SS side by side frig,, new SS Krause undermount sink, new washer/dryers, water heaters, hvac systems in unit and main, house,
Zillow last checked: 8 hours ago
Listing updated: December 22, 2025 at 02:08pm
Listed by:
Kitty Kaupp 202-255-0952,
Coldwell Banker Realty - Washington
Bought with:
Jay Barry, SP98361532
Compass
Source: Bright MLS,MLS#: DCDC2193454
Facts & features
Interior
Bedrooms & bathrooms
- Bedrooms: 5
- Bathrooms: 4
- Full bathrooms: 3
- 1/2 bathrooms: 1
- Main level bathrooms: 1
Family room
- Level: Unspecified
Laundry
- Level: Unspecified
Heating
- Forced Air, Natural Gas
Cooling
- Central Air, Electric
Appliances
- Included: Dishwasher, Dryer, Oven, Refrigerator, Washer, Ice Maker, Self Cleaning Oven, Gas Water Heater
- Laundry: Dryer In Unit, Washer In Unit, Lower Level, Upper Level, Has Laundry, Laundry Room
Features
- Kitchen - Country, Primary Bath(s), Bar, Open Floorplan, Floor Plan - Traditional, 2nd Kitchen, Soaking Tub, Bathroom - Tub Shower, Bathroom - Walk-In Shower, Combination Dining/Living, Crown Molding, Family Room Off Kitchen, Kitchen Island, Pantry, Walk-In Closet(s), 9'+ Ceilings, Dry Wall
- Flooring: Wood
- Doors: French Doors, Insulated
- Windows: Double Pane Windows, Screens, Skylight(s)
- Basement: Connecting Stairway,Front Entrance,Exterior Entry,English,Full,Finished,Walk-Out Access,Other
- Number of fireplaces: 2
- Fireplace features: Gas/Propane
Interior area
- Total structure area: 3,432
- Total interior livable area: 3,432 sqft
- Finished area above ground: 2,288
- Finished area below ground: 1,144
Property
Parking
- Total spaces: 2
- Parking features: Parking Space Conveys, Paved, Private, Off Street, Driveway
- Has uncovered spaces: Yes
Accessibility
- Accessibility features: None
Features
- Levels: Three
- Stories: 3
- Patio & porch: Patio
- Exterior features: Sidewalks
- Pool features: None
- Fencing: Full,Back Yard
- Has view: Yes
- View description: City
- Frontage length: Road Frontage: 22
Lot
- Size: 2,275 sqft
- Dimensions: 22,5 x 101.12
- Features: Front Yard, Urban Land-Sassafras-Chillum
Details
- Additional structures: Above Grade, Below Grade
- Parcel number: SQ0823 LOT0077
- Zoning: MU-4
- Zoning description: MIXED USE
- Special conditions: Standard
Construction
Type & style
- Home type: Townhouse
- Architectural style: Victorian
- Property subtype: Townhouse
Materials
- Brick, Stucco
- Foundation: Concrete Perimeter
- Roof: Rubber
Condition
- Excellent
- New construction: Yes
- Year built: 2003
Utilities & green energy
- Electric: 200+ Amp Service
- Sewer: Public Septic, Public Sewer
- Water: Public
- Utilities for property: Natural Gas Available, Electricity Available, Cable Available
Community & neighborhood
Security
- Security features: Carbon Monoxide Detector(s), Monitored, Security Gate, Security System, Smoke Detector(s), Fire Sprinkler System
Location
- Region: Washington
- Subdivision: Capitol Hill
HOA & financial
HOA
- Has HOA: Yes
- HOA fee: $1,000 annually
- Amenities included: Other
- Services included: Road Maintenance, Snow Removal, Other
- Association name: LENOX TOWNHOMES ASSOCIATION
Other
Other facts
- Listing agreement: Exclusive Right To Sell
- Ownership: Fee Simple
Price history
| Date | Event | Price |
|---|---|---|
| 5/30/2025 | Sold | $2,225,000-1.1%$648/sqft |
Source: | ||
| 4/16/2025 | Contingent | $2,249,000$655/sqft |
Source: | ||
| 4/8/2025 | Listed for sale | $2,249,000$655/sqft |
Source: | ||
Public tax history
| Year | Property taxes | Tax assessment |
|---|---|---|
| 2025 | $12,788 +4% | $1,594,350 +4% |
| 2024 | $12,294 +1.3% | $1,533,370 +1.4% |
| 2023 | $12,135 +4.7% | $1,511,650 +4.8% |
Find assessor info on the county website
Neighborhood: Capitol Hill
Nearby schools
GreatSchools rating
- 7/10Tyler Elementary SchoolGrades: PK-5Distance: 0.4 mi
- 4/10Jefferson Middle School AcademyGrades: 6-8Distance: 1.3 mi
- 2/10Eastern High SchoolGrades: 9-12Distance: 1.3 mi
Schools provided by the listing agent
- District: District Of Columbia Public Schools
Source: Bright MLS. This data may not be complete. We recommend contacting the local school district to confirm school assignments for this home.
Sell for more on Zillow
Get a free Zillow Showcase℠ listing and you could sell for .
$2,209,000
2% more+ $44,180
With Zillow Showcase(estimated)
$2,253,180