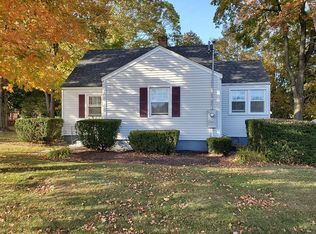Sold for $369,900
$369,900
417 Foxon Road, East Haven, CT 06513
3beds
1,742sqft
Single Family Residence
Built in 1935
0.29 Acres Lot
$462,600 Zestimate®
$212/sqft
$3,103 Estimated rent
Home value
$462,600
$430,000 - $500,000
$3,103/mo
Zestimate® history
Loading...
Owner options
Explore your selling options
What's special
First time on the market in 60 years! This charming home has been well loved and impeccably maintained. As you enter 417 Foxon Rd., you'll find yourself in the sizable living room with wraparound windows, allowing for an abundance of natural light. Continuing into the fully equipped kitchen you'll observe a comfortable dining area with a large, decorative bay window. Off the kitchen there is a Florida room leading out to the back porch, making this home feel like your own private oasis. The main level also boasts a full bath, and one bedroom with an attached room housing an indoor spa. Upstairs you'll discover two more large bedrooms with ample closet space including a walk-in in the primary. Additionally there is a second bath with standing shower. Upper level has hardwood floors throughout. Full basement contains laundry area, ample storage space, and a unique handmade built-in cedar closet for clothing storage. Front and back porches are ideal for relaxing, outdoor dining, and entertaining. Past the paved driveway is a detached, heated, two car garage with an additional room perfect for a workshop or storage area. Beyond the garage, the property extends to a sunny backyard ideal for growing a garden. Many recent updates include a new roof (2021), updated construction of back porch, exterior paint, furnace (2018), new garage door (2021), wood flooring (2022), and updating of both air conditioning system and plumbing. Home also equipped with a generator and security system that transfer with the sale. Much of this home was lovingly built by hand by the former owner. The thoughtful and impressive craftsmanship makes this warm and inviting property one of a kind.
Zillow last checked: 8 hours ago
Listing updated: December 06, 2024 at 10:27am
Listed by:
Annie Franzen 203-581-3168,
William Raveis Real Estate 203-261-0028
Bought with:
Michael Kingston, RES.0812727
Keller Williams Realty Prtnrs.
Source: Smart MLS,MLS#: 24045091
Facts & features
Interior
Bedrooms & bathrooms
- Bedrooms: 3
- Bathrooms: 2
- Full bathrooms: 2
Primary bedroom
- Features: Walk-In Closet(s), Hardwood Floor
- Level: Upper
- Area: 286 Square Feet
- Dimensions: 13 x 22
Bedroom
- Features: Hardwood Floor
- Level: Main
- Area: 130 Square Feet
- Dimensions: 10 x 13
Bedroom
- Features: Hardwood Floor
- Level: Upper
- Area: 396 Square Feet
- Dimensions: 18 x 22
Bathroom
- Features: Tub w/Shower, Tile Floor
- Level: Main
- Area: 36 Square Feet
- Dimensions: 6 x 6
Bathroom
- Features: Stall Shower
- Level: Upper
- Area: 48 Square Feet
- Dimensions: 6 x 8
Kitchen
- Features: Bay/Bow Window, Dining Area, Tile Floor
- Level: Main
- Area: 220 Square Feet
- Dimensions: 10 x 22
Living room
- Features: Wall/Wall Carpet
- Level: Main
- Area: 288 Square Feet
- Dimensions: 12 x 24
Rec play room
- Features: Hot Tub
- Level: Main
- Area: 90 Square Feet
- Dimensions: 9 x 10
Sun room
- Level: Main
- Area: 165 Square Feet
- Dimensions: 11 x 15
Heating
- Baseboard, Forced Air, Electric, Oil
Cooling
- Ceiling Fan(s), Central Air
Appliances
- Included: Electric Range, Microwave, Refrigerator, Freezer, Dishwasher, Washer, Dryer, Water Heater
- Laundry: Lower Level
Features
- Doors: Storm Door(s)
- Windows: Storm Window(s), Thermopane Windows
- Basement: Full,Unfinished
- Attic: Access Via Hatch
- Has fireplace: No
Interior area
- Total structure area: 1,742
- Total interior livable area: 1,742 sqft
- Finished area above ground: 1,742
Property
Parking
- Total spaces: 2
- Parking features: Detached, Garage Door Opener
- Garage spaces: 2
Features
- Patio & porch: Porch, Deck
- Exterior features: Rain Gutters
Lot
- Size: 0.29 Acres
- Features: Dry, Level
Details
- Additional structures: Shed(s)
- Parcel number: 1100833
- Zoning: R-3
- Other equipment: Generator
Construction
Type & style
- Home type: SingleFamily
- Architectural style: Colonial
- Property subtype: Single Family Residence
Materials
- Shingle Siding, Wood Siding
- Foundation: Masonry
- Roof: Asphalt
Condition
- New construction: No
- Year built: 1935
Utilities & green energy
- Sewer: Public Sewer
- Water: Public
Green energy
- Energy efficient items: Doors, Windows
Community & neighborhood
Security
- Security features: Security System
Location
- Region: East Haven
- Subdivision: Foxon
Price history
| Date | Event | Price |
|---|---|---|
| 12/5/2024 | Sold | $369,900$212/sqft |
Source: | ||
| 11/5/2024 | Pending sale | $369,900$212/sqft |
Source: | ||
| 9/24/2024 | Price change | $369,900-5.1%$212/sqft |
Source: | ||
| 9/18/2024 | Listed for sale | $389,900$224/sqft |
Source: | ||
Public tax history
| Year | Property taxes | Tax assessment |
|---|---|---|
| 2025 | $6,327 | $189,210 |
| 2024 | $6,327 +7.2% | $189,210 |
| 2023 | $5,903 | $189,210 |
Find assessor info on the county website
Neighborhood: 06513
Nearby schools
GreatSchools rating
- NADeer Run SchoolGrades: PK-2Distance: 0.3 mi
- 5/10Joseph Melillo Middle SchoolGrades: 6-8Distance: 2.9 mi
- 2/10East Haven High SchoolGrades: 9-12Distance: 0.5 mi
Get pre-qualified for a loan
At Zillow Home Loans, we can pre-qualify you in as little as 5 minutes with no impact to your credit score.An equal housing lender. NMLS #10287.
Sell with ease on Zillow
Get a Zillow Showcase℠ listing at no additional cost and you could sell for —faster.
$462,600
2% more+$9,252
With Zillow Showcase(estimated)$471,852
