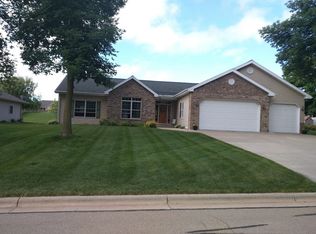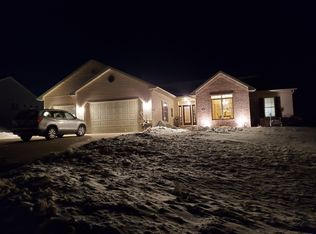Sold
$428,000
417 Fox Path Trl, Denmark, WI 54208
4beds
2,777sqft
Single Family Residence
Built in 2006
0.28 Acres Lot
$452,900 Zestimate®
$154/sqft
$2,747 Estimated rent
Home value
$452,900
$380,000 - $539,000
$2,747/mo
Zestimate® history
Loading...
Owner options
Explore your selling options
What's special
OPEN HOUSE CANCELLED!!! UNDER CONTRACT. Located in Denmark, WI, this beautifully designed 4-bedroom, 3-full-bath ranch home offers a perfect blend of comfort, convenience, and accessibility. Thoughtfully equipped with a zero-entry shower, this home ensures effortless living for all. The split-bedroom layout enhances privacy and flexibility, making it a wonderful fit for any lifestyle. Just steps from a park and close to downtown, schools, restaurants, and banking, the location couldn't be more ideal. The spacious interior is perfect for relaxing, entertaining, or working from home, with a finished basement featuring a wet bar and secondary refrigerator. The oversized 3.5-car garage provides exceptional space for vehicles, storage, & hobbies. Located just minutes from Green Bay.
Zillow last checked: 8 hours ago
Listing updated: February 15, 2025 at 02:13am
Listed by:
Berkshire Hathaway HS Bay Area Realty
Bought with:
Non-Member Account
RANW Non-Member Account
Source: RANW,MLS#: 50301520
Facts & features
Interior
Bedrooms & bathrooms
- Bedrooms: 4
- Bathrooms: 3
- Full bathrooms: 3
Bedroom 1
- Level: Main
- Dimensions: 16x12
Bedroom 2
- Level: Main
- Dimensions: 11x12
Bedroom 3
- Level: Main
- Dimensions: 11x15
Bedroom 4
- Level: Lower
- Dimensions: 10x14
Dining room
- Level: Main
- Dimensions: 11x12
Kitchen
- Level: Main
- Dimensions: 12x12
Living room
- Level: Main
- Dimensions: 23x18
Other
- Description: Rec Room
- Level: Lower
- Dimensions: 21x18
Other
- Description: Bonus Room
- Level: Lower
- Dimensions: 19x10
Heating
- Forced Air
Cooling
- Forced Air, Central Air
Appliances
- Included: Dishwasher, Dryer, Microwave, Range, Refrigerator, Washer, Water Softener Owned
Features
- At Least 1 Bathtub, Central Vacuum, Pantry, Split Bedroom, Walk-in Shower
- Basement: Full,Full Sz Windows Min 20x24,Partially Finished,Radon Mitigation System,Sump Pump,Finished
- Number of fireplaces: 1
- Fireplace features: One, Gas
Interior area
- Total interior livable area: 2,777 sqft
- Finished area above ground: 1,672
- Finished area below ground: 1,105
Property
Parking
- Total spaces: 3
- Parking features: Attached
- Attached garage spaces: 3
Accessibility
- Accessibility features: 1st Floor Bedroom, 1st Floor Full Bath, Elevator, Laundry 1st Floor, Roll-In Shower
Features
- Patio & porch: Patio
Lot
- Size: 0.28 Acres
Details
- Parcel number: VD768
- Zoning: Residential
- Special conditions: Arms Length
Construction
Type & style
- Home type: SingleFamily
- Architectural style: Ranch
- Property subtype: Single Family Residence
Materials
- Brick, Vinyl Siding
- Foundation: Poured Concrete
Condition
- New construction: No
- Year built: 2006
Utilities & green energy
- Sewer: Public Sewer
- Water: Public
Community & neighborhood
Location
- Region: Denmark
Price history
| Date | Event | Price |
|---|---|---|
| 2/13/2025 | Sold | $428,000-0.2%$154/sqft |
Source: RANW #50301520 Report a problem | ||
| 2/11/2025 | Pending sale | $428,900$154/sqft |
Source: RANW #50301520 Report a problem | ||
| 1/18/2025 | Contingent | $428,900$154/sqft |
Source: | ||
| 1/12/2025 | Listed for sale | $428,900$154/sqft |
Source: | ||
| 1/9/2025 | Contingent | $428,900$154/sqft |
Source: | ||
Public tax history
| Year | Property taxes | Tax assessment |
|---|---|---|
| 2024 | $4,920 +3.4% | $344,800 |
| 2023 | $4,761 +8% | $344,800 +64.2% |
| 2022 | $4,409 +2.3% | $210,000 |
Find assessor info on the county website
Neighborhood: 54208
Nearby schools
GreatSchools rating
- 7/10Denmark Elementary SchoolGrades: 1-5Distance: 0.6 mi
- 5/10Denmark Middle SchoolGrades: 6-8Distance: 0.6 mi
- 5/10Denmark High SchoolGrades: 9-12Distance: 0.6 mi
Get pre-qualified for a loan
At Zillow Home Loans, we can pre-qualify you in as little as 5 minutes with no impact to your credit score.An equal housing lender. NMLS #10287.

