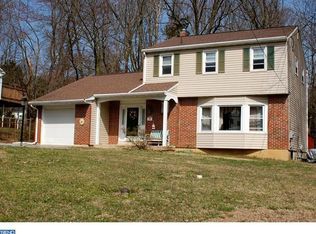An opportunity to own a single family Bi-level home with TWO spacious decks overlooking the private tree-lined backyard. It is in the conveniently located Marchwood Community and top-rated Downingtown East Schools and STEM Academy! This well maintained home is on a flat and almost half acre lot. The front 1.5 story entry foyer and a few steps lead to the main level living room with a bright large bay window, hardwood flooring and colorful wall & built-in shelves. Next to it is the Kitchen with a gas stove, Stainless steel refrigerator, dishwasher, white cabinetry, tiled countertop and matching backsplash. The Dining area is bright with a French door that opens into the large deck with steps to the fenced backyard with trees and a storage shed. Spacious Three colorful Bedrooms with hardwood floors, share a Full and updated Bathroom with vanity, linen closet, and shower/tub combination. One of the bedrooms (master bedroom) got a patio door leading to a private & spacious deck which may even support a small hot-tub to relax and enjoy the tranquil views of the nature. There is a pulldown stairs from the hallway to the attic with storage space potentials. Few steps down the entry foyer is the fully finished inviting spacious Lower Level with 2 large windows to bring daylight. It is ideal for use as a family room/recreational room/exercise room/Yoga room and is connected to an updated half bath with Laundry facility. From this ground level spacious multipurpose room, there is a door to the 2-car garage with a motorized double door opener, high ceiling and also an additional door to the side yard. Freshly seal coated driveway offers additional 6+ car parking space. Updates include: Fresh paints/sealing (2021), New low maintenance and attractive white deck railings (2021), Gas Furnace (2019). Gas Water Heater (2015), Roof (2013). Desirably located home is in walking distance to shopping and a short car ride to Local parks, the YMCA, Schools, Exton Shopping Mall and Restaurants. Easy access to Major Routes like Rt 100, PA Turnpike, and Exton Train Stations! MOVE-IN READY for a quick settlement to relax in 2 decks overlooking the peaceful and fenced backyard with shaded trees! NO HOA FEE, LOW MAINTENANCE EXTERIOR, & LOW TAXES! Sellers Home Warranty (AHS) may be transferred to new owners! A well cared bright home in a beautiful nature setting is a must see! Schedule a visit soon!
This property is off market, which means it's not currently listed for sale or rent on Zillow. This may be different from what's available on other websites or public sources.
