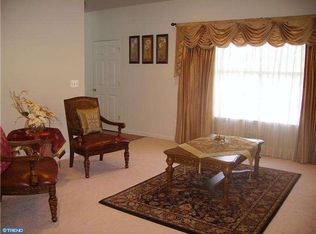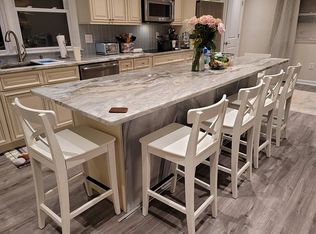Sold for $625,000
$625,000
417 Flock Rd, Hamilton, NJ 08619
4beds
2,577sqft
Single Family Residence
Built in 2005
0.46 Acres Lot
$652,200 Zestimate®
$243/sqft
$4,027 Estimated rent
Home value
$652,200
$574,000 - $737,000
$4,027/mo
Zestimate® history
Loading...
Owner options
Explore your selling options
What's special
***all interior photos are digitally staged***. This custom north facing colonial offers an exquisite blend of classic elegance and modern comfort. Featuring 4 bedrooms and 2.5 baths, this residence is designed to cater to all your family’s needs. On the first floor, you are welcomed by a two-story foyer leading into a spacious living room perfect for relaxation or entertaining guests. The formal dining room is ideal for hosting special occasions. The well-appointed kitchen includes a separate dining area, a center island, and sliders that open to the outside, perfect for casual meals. The cozy family room, with its inviting fireplace, provides warmth and ambiance. Additionally, the first floor includes a convenient laundry area and an attached 2-car garage. The full, unfinished basement offers 1500 sq storage space or potential for customization. Upstairs, the master bedroom features hardwood floors, a tray ceiling, and a walk-in closet. The primary bath includes a soaking tub, double vanity, and a separate shower. Three additional spacious bedrooms and full bath provide comfort and privacy. This home is perfect for those seeking a blend of traditional design and modern amenities.
Zillow last checked: 8 hours ago
Listing updated: September 19, 2024 at 02:23pm
Listed by:
Desiree Daniels 609-587-9300,
RE/MAX Tri County
Bought with:
Chiquita Pittman, 8644849
RE/MAX First Realty
Source: Bright MLS,MLS#: NJME2045420
Facts & features
Interior
Bedrooms & bathrooms
- Bedrooms: 4
- Bathrooms: 3
- Full bathrooms: 2
- 1/2 bathrooms: 1
- Main level bathrooms: 1
Basement
- Area: 0
Heating
- Forced Air, Natural Gas
Cooling
- Central Air, Natural Gas
Appliances
- Included: Gas Water Heater
Features
- Basement: Concrete
- Has fireplace: No
Interior area
- Total structure area: 2,577
- Total interior livable area: 2,577 sqft
- Finished area above ground: 2,577
- Finished area below ground: 0
Property
Parking
- Total spaces: 6
- Parking features: Garage Faces Front, Attached, Driveway
- Attached garage spaces: 2
- Uncovered spaces: 4
Accessibility
- Accessibility features: None
Features
- Levels: Two
- Stories: 2
- Pool features: None
Lot
- Size: 0.46 Acres
- Dimensions: 100.00 x 200.00
Details
- Additional structures: Above Grade, Below Grade
- Parcel number: 030161400024 02
- Zoning: RESIDENTIAL
- Special conditions: Standard
Construction
Type & style
- Home type: SingleFamily
- Architectural style: Colonial
- Property subtype: Single Family Residence
Materials
- Frame
- Foundation: Permanent
Condition
- New construction: No
- Year built: 2005
Utilities & green energy
- Sewer: Public Sewer
- Water: Public
Community & neighborhood
Location
- Region: Hamilton
- Subdivision: None Available
- Municipality: HAMILTON TWP
Other
Other facts
- Listing agreement: Exclusive Agency
- Ownership: Fee Simple
Price history
| Date | Event | Price |
|---|---|---|
| 8/30/2024 | Sold | $625,000+4.2%$243/sqft |
Source: | ||
| 7/25/2024 | Pending sale | $599,999$233/sqft |
Source: | ||
| 7/8/2024 | Contingent | $599,999$233/sqft |
Source: | ||
| 6/29/2024 | Listed for sale | $599,999+26.8%$233/sqft |
Source: | ||
| 10/13/2005 | Sold | $473,250$184/sqft |
Source: Public Record Report a problem | ||
Public tax history
| Year | Property taxes | Tax assessment |
|---|---|---|
| 2025 | $12,288 -2.2% | $348,700 -2.2% |
| 2024 | $12,570 +8% | $356,700 |
| 2023 | $11,639 | $356,700 |
Find assessor info on the county website
Neighborhood: 08619
Nearby schools
GreatSchools rating
- 4/10University Heights/H.D. Morrison Elementary SchoolGrades: PK-5Distance: 0.5 mi
- 5/10Richard C Crockett Middle SchoolGrades: 6-8Distance: 3.3 mi
- 2/10Hamilton North-Nottingham High SchoolGrades: 9-12Distance: 2.3 mi
Schools provided by the listing agent
- District: Hamilton Township
Source: Bright MLS. This data may not be complete. We recommend contacting the local school district to confirm school assignments for this home.
Get a cash offer in 3 minutes
Find out how much your home could sell for in as little as 3 minutes with a no-obligation cash offer.
Estimated market value$652,200
Get a cash offer in 3 minutes
Find out how much your home could sell for in as little as 3 minutes with a no-obligation cash offer.
Estimated market value
$652,200

