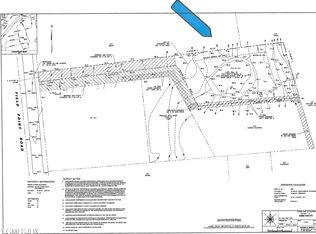Quintessential Connecticut colonial superbly renovated with ultimate style in a park-like, gated setting on the Belle Haven peninsula with stunning water views of Greenwich Harbor and beyond. 6 bedrooms and 6.5 baths. Gorgeous beamed double-height family room/kitchen with floor-to-ceiling windows. Lovely master suite with sitting room/office. Gym, sauna and pool cabana on lower level. Sunken tennis court, disappearing-edge pool on an oversized 2 acre parcel close to town and train. This offering includes a contiguous building lot of .69 acres that protects the extraordinary views and adds options for guest house or additional residence. Also offered at $7,250,000 without the extra lot. MLS # 111615. Exciting opportunity for a turn-key home imbued with warmth and supreme lifestyle!
This property is off market, which means it's not currently listed for sale or rent on Zillow. This may be different from what's available on other websites or public sources.
