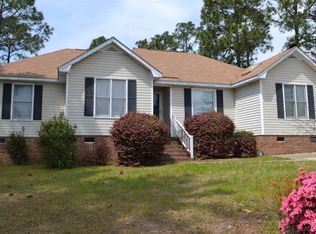Well maintained 3 bedroom 2 bath home with attached garage on corner location. Gorgeous hardwood floors in main area. Formal dining area and breakfast area. Beautiful landscapes accent yard while adding privacy to rear deck and entertaining. Detached outbuilding perfect for hobbies and/or lawn tools. Roof updated in 2013 & HVAC in 2016. A must see!
This property is off market, which means it's not currently listed for sale or rent on Zillow. This may be different from what's available on other websites or public sources.

