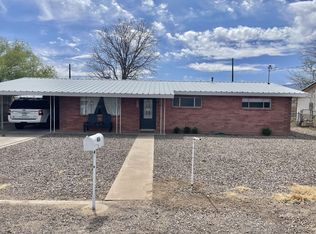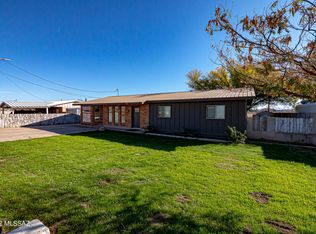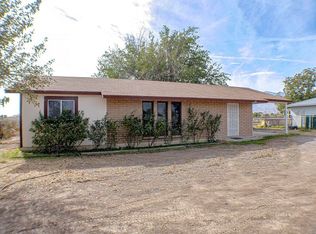Sold for $330,000 on 11/25/25
$330,000
417 E Lone Star Rd, Safford, AZ 85546
4beds
2,056sqft
Single Family Residence
Built in 1971
8,712 Square Feet Lot
$329,000 Zestimate®
$161/sqft
$2,168 Estimated rent
Home value
$329,000
Estimated sales range
Not available
$2,168/mo
Zestimate® history
Loading...
Owner options
Explore your selling options
What's special
This charming 4-bedroom, 2-bath home offers the perfect mix of comfort and convenience, located just minutes from town with the added benefit of county zoning. Inside, you'll find a fully updated interior with spacious living throughout, including 2 separate living rooms--1 with a cozy sunken design that adds warmth and character. The eat-in kitchen is both functional and welcoming, while the oversized formal dining room is ready for everything from holiday feasts to casual dinners. A huge walk-in pantry provides ample storage, and every room feels open and thoughtfully designed.Recent upgrades like the newer HVAC system and water softener ensure modern comfort, while the durable metal roof adds long-term peace of mind. Step outside to a fully fenced backyard shaded by mature trees, offering privacy and space to unwind, entertain, or let pets roam freely.
Whether you're looking for room to grow, space to host, or simply a peaceful place to call home, this property checks all the boxes.
Zillow last checked: 8 hours ago
Listing updated: November 25, 2025 at 06:47am
Listed by:
Jessica Bodine 928-651-8412,
Tierra Antigua Realty
Bought with:
Non- Member
Non-Member Office
Source: MLS of Southern Arizona,MLS#: 22524452
Facts & features
Interior
Bedrooms & bathrooms
- Bedrooms: 4
- Bathrooms: 2
- Full bathrooms: 2
Primary bathroom
- Features: Double Vanity, Dual Flush Toilet, Exhaust Fan, Shower & Tub
Dining room
- Features: Dining Area, Formal Dining Room
Kitchen
- Description: Pantry: Walk-In,Countertops: Granite
- Features: Lazy Susan
Heating
- Forced Air, Natural Gas
Cooling
- Central Air
Appliances
- Included: Dishwasher, Disposal, Electric Range, Exhaust Fan, Microwave, Refrigerator, Water Softener, ENERGY STAR Qualified Dryer, ENERGY STAR Qualified Washer, Water Heater: ENERGY STAR Qualified Water Heater, Natural Gas, Appliance Color: Stainless
- Laundry: Laundry Closet
Features
- Beamed Ceilings, Ceiling Fan(s), Entrance Foyer, High Ceilings, Paneling, Storage, High Speed Internet, Smart Thermostat, Family Room, Living Room, Interior Steps
- Flooring: Laminate
- Windows: Window Covering: Stay
- Has basement: No
- Has fireplace: No
- Fireplace features: None
Interior area
- Total structure area: 2,056
- Total interior livable area: 2,056 sqft
Property
Parking
- Parking features: RV Access/Parking, No Garage, Concrete
- Has uncovered spaces: Yes
- Details: RV Parking: Space Available
Accessibility
- Accessibility features: None
Features
- Levels: One
- Stories: 1
- Patio & porch: Slab
- Pool features: None
- Spa features: None
- Fencing: Chain Link,Wood
- Has view: Yes
- View description: Mountain(s), Neighborhood, Rural, Sunrise, Sunset
Lot
- Size: 8,712 sqft
- Dimensions: 80 x 110
- Features: North/South Exposure, Landscape - Front: Flower Beds, Grass, Shrubs, Landscape - Rear: Trees
Details
- Parcel number: 10307026
- Zoning: R-2
- Special conditions: Standard
Construction
Type & style
- Home type: SingleFamily
- Architectural style: Modern,Ranch
- Property subtype: Single Family Residence
Materials
- Brick, Siding
- Roof: Metal
Condition
- Existing
- New construction: No
- Year built: 1971
Utilities & green energy
- Electric: City Of Safford
- Gas: Natural
- Water: Public
- Utilities for property: Sewer Connected
Community & neighborhood
Security
- Security features: Carbon Monoxide Detector(s), Smoke Detector(s)
Community
- Community features: Horses Allowed, Lighted, Paved Street
Location
- Region: Safford
- Subdivision: Other/Unknown
HOA & financial
HOA
- Has HOA: No
- Services included: None
Other
Other facts
- Listing terms: Cash,Conventional,FHA,USDA,VA
- Ownership: Fee (Simple)
- Ownership type: Sole Proprietor
- Road surface type: Paved
Price history
| Date | Event | Price |
|---|---|---|
| 11/25/2025 | Sold | $330,000$161/sqft |
Source: | ||
| 10/25/2025 | Pending sale | $330,000$161/sqft |
Source: | ||
| 9/19/2025 | Listed for sale | $330,000-1.5%$161/sqft |
Source: | ||
| 9/10/2025 | Listing removed | $335,000$163/sqft |
Source: | ||
| 7/17/2025 | Price change | $335,000-2.9%$163/sqft |
Source: | ||
Public tax history
Tax history is unavailable.
Neighborhood: 85546
Nearby schools
GreatSchools rating
- 5/10Dorothy Stinson SchoolGrades: K-6Distance: 0.7 mi
- 4/10Safford Middle SchoolGrades: 7-8Distance: 1.1 mi
- 3/10Safford High SchoolGrades: 9-12Distance: 1.3 mi
Schools provided by the listing agent
- Elementary: Safford Elementary School
- Middle: Safford Middle School
- High: Safford
- District: Safford Unified
Source: MLS of Southern Arizona. This data may not be complete. We recommend contacting the local school district to confirm school assignments for this home.

Get pre-qualified for a loan
At Zillow Home Loans, we can pre-qualify you in as little as 5 minutes with no impact to your credit score.An equal housing lender. NMLS #10287.


