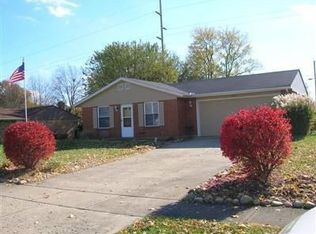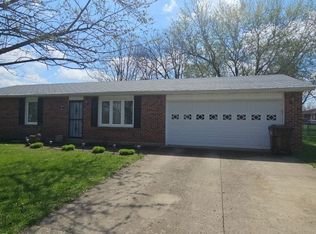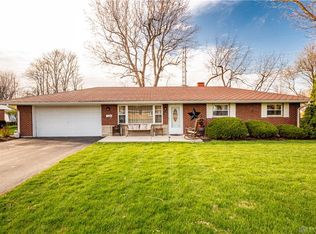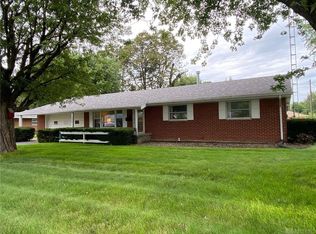Sold for $157,000 on 11/13/23
$157,000
417 E Lexington Rd, Eaton, OH 45320
3beds
1,665sqft
Single Family Residence
Built in 1979
0.26 Acres Lot
$215,500 Zestimate®
$94/sqft
$1,586 Estimated rent
Home value
$215,500
$192,000 - $237,000
$1,586/mo
Zestimate® history
Loading...
Owner options
Explore your selling options
What's special
Real Estate & Personal Property Auction
417 Lexington Road, Eaton, Ohio 45320
Sat. Oct. 21st, 2023 – Personal Property @ 10A.M. Real Estate Offered @ 12P.M. (noon)
Preble County, Washington Township, Eaton School District
3-Bedroom with eat-in-kitchen, family room with fireplace & built in bookshelves.
2-Baths, large living room. This home has 1665 sq. ft. of living space with patio doors in the dining area leading into the enclosed back porch. 2.5 attached garage, fenced in backyard, with fruit bearing apple trees.
The east shed does not convey with the property & can be purchased at the auction, west shed does convey with the property.
Also selling the same day with be hard to find Fenton glassware, paperweight glass lamps, antiques, primitives, glassware, furniture, collectibles, household items & garage/hand tools/power tools, lawn items to include Troy-Bilt riding mower, push mower.
Zillow last checked: 8 hours ago
Listing updated: May 09, 2024 at 11:31pm
Listed by:
Bob R Roach (937)684-3249,
Chad Hagins, Inc.,
Anna Marie Roach 937-657-5626,
Chad Hagins, Inc.
Bought with:
Bob R Roach, 0000450534
Chad Hagins, Inc.
Source: DABR MLS,MLS#: 895537 Originating MLS: Dayton Area Board of REALTORS
Originating MLS: Dayton Area Board of REALTORS
Facts & features
Interior
Bedrooms & bathrooms
- Bedrooms: 3
- Bathrooms: 2
- Full bathrooms: 2
- Main level bathrooms: 2
Bedroom
- Level: Main
- Dimensions: 13 x 13
Bedroom
- Level: Main
- Dimensions: 10 x 9
Bedroom
- Level: Main
- Dimensions: 10 x 9
Entry foyer
- Level: Main
- Dimensions: 9 x 7
Family room
- Level: Main
- Dimensions: 18 x 15
Kitchen
- Level: Main
- Dimensions: 18 x 11
Living room
- Level: Main
- Dimensions: 20 x 12
Heating
- Baseboard
Cooling
- Central Air
Appliances
- Included: Dryer, Range, Refrigerator, Washer
Features
- Number of fireplaces: 1
- Fireplace features: One
Interior area
- Total structure area: 1,665
- Total interior livable area: 1,665 sqft
Property
Parking
- Total spaces: 2
- Parking features: Attached, Garage, Two Car Garage
- Attached garage spaces: 2
Features
- Levels: One
- Stories: 1
- Exterior features: Fence, Storage
Lot
- Size: 0.26 Acres
- Dimensions: 0.26 acres
Details
- Additional structures: Shed(s)
- Parcel number: M40000601105003000
- Zoning: Residential
- Zoning description: Residential
- Special conditions: Auction
Construction
Type & style
- Home type: SingleFamily
- Architectural style: Ranch
- Property subtype: Single Family Residence
Materials
- Brick, Frame, Shingle Siding, Vinyl Siding
- Foundation: Slab
Condition
- Year built: 1979
Utilities & green energy
- Sewer: Storm Sewer
- Water: Public
- Utilities for property: Water Available
Community & neighborhood
Location
- Region: Eaton
- Subdivision: Lexington Manor
Price history
| Date | Event | Price |
|---|---|---|
| 11/13/2023 | Sold | $157,000$94/sqft |
Source: | ||
Public tax history
Tax history is unavailable.
Neighborhood: 45320
Nearby schools
GreatSchools rating
- 8/10William Bruce Elementary SchoolGrades: 3-5Distance: 0.7 mi
- 6/10Eaton Middle SchoolGrades: 6-8Distance: 2.1 mi
- 6/10Eaton High SchoolGrades: 9-12Distance: 1.9 mi
Schools provided by the listing agent
- District: Eaton
Source: DABR MLS. This data may not be complete. We recommend contacting the local school district to confirm school assignments for this home.

Get pre-qualified for a loan
At Zillow Home Loans, we can pre-qualify you in as little as 5 minutes with no impact to your credit score.An equal housing lender. NMLS #10287.
Sell for more on Zillow
Get a free Zillow Showcase℠ listing and you could sell for .
$215,500
2% more+ $4,310
With Zillow Showcase(estimated)
$219,810


