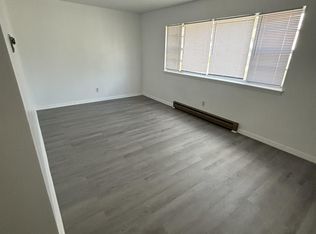Sold for $105,000
$105,000
417 E Keys Ave, Springfield, IL 62702
3beds
1,569sqft
Single Family Residence, Residential
Built in 1915
5,530 Square Feet Lot
$106,400 Zestimate®
$67/sqft
$1,264 Estimated rent
Home value
$106,400
$98,000 - $115,000
$1,264/mo
Zestimate® history
Loading...
Owner options
Explore your selling options
What's special
Lovingly maintained by the same family for the past 60 years, this classic home — built over a century ago — offers a rare opportunity to own a piece of history. Rich in original details, with timeless character, you will find vintage glass door knobs, a beautiful stained glass window, and solid oak hardwood floors waiting to be revealed beneath the main-floor carpeting. A full walk-up attic provides generous additional storage, and the home features updated mechanical systems for peace of mind, including the furnace and H2O heater (2021) and the A/C and heat pump (2017). Enjoy quiet moments in the enclosed sleeping porch or retreat to the separate library, both ideal for reading, working, or relaxing. The spacious front porch can be screened in — the materials and hardware are conveniently stored in the garage’s storage area along with a porch swing. Enjoy the amenities offered at Lincoln Park, just a block away, including hockey and ice skating, picnic areas, and frisbee golf! While cosmetic updates may be desired, much of the interior has been freshly painted. The home is being offered AS IS and is priced accordingly, offering incredible potential for the next owner to make it their own.
Zillow last checked: 8 hours ago
Listing updated: September 06, 2025 at 01:01pm
Listed by:
Jane A Locascio Mobl:217-306-3037,
The Real Estate Group, Inc.
Bought with:
Jane A Locascio, 475124132
The Real Estate Group, Inc.
Source: RMLS Alliance,MLS#: CA1037744 Originating MLS: Capital Area Association of Realtors
Originating MLS: Capital Area Association of Realtors

Facts & features
Interior
Bedrooms & bathrooms
- Bedrooms: 3
- Bathrooms: 1
- Full bathrooms: 1
Bedroom 1
- Level: Upper
- Dimensions: 17ft 3in x 13ft 5in
Bedroom 2
- Level: Upper
- Dimensions: 11ft 9in x 11ft 4in
Bedroom 3
- Level: Upper
- Dimensions: 7ft 1in x 6ft 1in
Other
- Level: Main
- Dimensions: 13ft 1in x 11ft 1in
Additional room
- Description: Library
- Level: Main
- Dimensions: 11ft 9in x 8ft 9in
Additional room 2
- Description: Sleeping porch
- Level: Upper
- Dimensions: 12ft 11in x 6ft 6in
Kitchen
- Level: Main
- Dimensions: 19ft 2in x 8ft 1in
Living room
- Level: Main
- Dimensions: 21ft 1in x 13ft 5in
Main level
- Area: 778
Upper level
- Area: 791
Heating
- Electric, Forced Air, Heat Pump
Cooling
- Central Air, Heat Pump
Appliances
- Included: Dishwasher, Disposal, Range, Refrigerator, Washer, Dryer, Gas Water Heater
Features
- High Speed Internet
- Windows: Window Treatments, Blinds
- Basement: Full,Unfinished
- Attic: Storage
Interior area
- Total structure area: 1,569
- Total interior livable area: 1,569 sqft
Property
Parking
- Total spaces: 2
- Parking features: Detached
- Garage spaces: 2
- Details: Number Of Garage Remotes: 1
Features
- Levels: Two
- Patio & porch: Patio, Porch
Lot
- Size: 5,530 sqft
- Dimensions: 40 x 138.25
- Features: Level
Details
- Parcel number: 14220306017
Construction
Type & style
- Home type: SingleFamily
- Property subtype: Single Family Residence, Residential
Materials
- Frame, Wood Siding
- Foundation: Brick/Mortar
- Roof: Shingle
Condition
- New construction: No
- Year built: 1915
Utilities & green energy
- Sewer: Public Sewer
- Water: Public
- Utilities for property: Cable Available
Green energy
- Energy efficient items: High Efficiency Air Cond, High Efficiency Heating
Community & neighborhood
Location
- Region: Springfield
- Subdivision: None
Other
Other facts
- Road surface type: Paved
Price history
| Date | Event | Price |
|---|---|---|
| 9/2/2025 | Sold | $105,000-2.3%$67/sqft |
Source: | ||
| 7/21/2025 | Pending sale | $107,500$69/sqft |
Source: | ||
| 7/11/2025 | Listed for sale | $107,500$69/sqft |
Source: | ||
Public tax history
| Year | Property taxes | Tax assessment |
|---|---|---|
| 2024 | $1,720 +9.6% | $31,473 +9.5% |
| 2023 | $1,569 +7.6% | $28,747 +5.4% |
| 2022 | $1,458 +180.9% | $27,269 +3.9% |
Find assessor info on the county website
Neighborhood: Lincoln Park
Nearby schools
GreatSchools rating
- 3/10Mcclernand Elementary SchoolGrades: K-5Distance: 0.8 mi
- 1/10Washington Middle SchoolGrades: 6-8Distance: 2.3 mi
- 1/10Lanphier High SchoolGrades: 9-12Distance: 0.6 mi
Schools provided by the listing agent
- Elementary: McClernand
- Middle: Washington
- High: Lanphier High School
Source: RMLS Alliance. This data may not be complete. We recommend contacting the local school district to confirm school assignments for this home.

Get pre-qualified for a loan
At Zillow Home Loans, we can pre-qualify you in as little as 5 minutes with no impact to your credit score.An equal housing lender. NMLS #10287.
