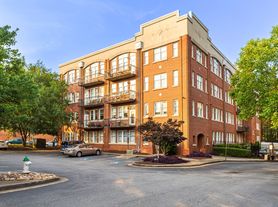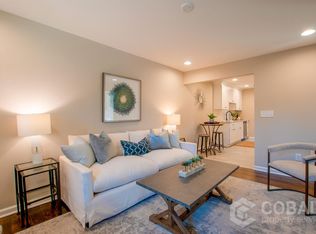Welcome to this like- new condo in the heart of Downtown Decatur! As you enter into the open concept unit, you will fall in love with the natural light, soaring ceilings, continuous flooring throughout, and updates galore! The stunning kitchen features an oversized peninsula with expansive bar seating, stainless steel appliances (including a gas range), and a plethora of storage. The kitchen looks out on both the living and dining areas, perfect for entertaining and nights home alone. As you continue down the hall, the primary suite features a spacious walk-in closet, a gorgeous feature wall, and a roomy primary bath with a glass-enclosed shower. The secondary bedroom boasts a large closet and ensuite, sleek secondary bath. In addition to the storage found within, this unit also conveys with an additional storage room outside of the unit! Just seconds away from all that downtown Decatur has to offer, including shopping, restaurants, schools, and parks, 417 E. College Ave. is the location that cannot be beat! This home is truly turnkey ready and perfect for you to call home. Welcome Home!
Listings identified with the FMLS IDX logo come from FMLS and are held by brokerage firms other than the owner of this website. The listing brokerage is identified in any listing details. Information is deemed reliable but is not guaranteed. 2025 First Multiple Listing Service, Inc.
Condo for rent
$2,000/mo
417 E College Ave #102, Decatur, GA 30030
2beds
800sqft
Price may not include required fees and charges.
Condo
Available now
Central air, electric, ceiling fan
In hall laundry
1 Parking space parking
Electric, forced air
What's special
- 139 days |
- -- |
- -- |
Zillow last checked: 9 hours ago
Listing updated: December 27, 2025 at 08:22pm
Travel times
Facts & features
Interior
Bedrooms & bathrooms
- Bedrooms: 2
- Bathrooms: 2
- Full bathrooms: 2
Rooms
- Room types: Family Room, Office
Heating
- Electric, Forced Air
Cooling
- Central Air, Electric, Ceiling Fan
Appliances
- Included: Dishwasher, Disposal, Microwave, Oven, Range, Refrigerator
- Laundry: In Hall, In Unit, Laundry Closet, Main Level
Features
- Ceiling Fan(s), High Ceilings 10 ft Main, High Speed Internet, Low Flow Plumbing Fixtures, Storage, View, Walk In Closet, Walk-In Closet(s)
- Flooring: Hardwood
Interior area
- Total interior livable area: 800 sqft
Property
Parking
- Total spaces: 1
- Parking features: Assigned, Parking Lot
- Details: Contact manager
Features
- Stories: 1
- Exterior features: Contact manager
- Has view: Yes
- View description: City View
Details
- Parcel number: 1524707116
Construction
Type & style
- Home type: Condo
- Property subtype: Condo
Materials
- Roof: Composition
Condition
- Year built: 2022
Community & HOA
Community
- Features: Playground
Location
- Region: Decatur
Financial & listing details
- Lease term: 12 Months
Price history
| Date | Event | Price |
|---|---|---|
| 11/19/2025 | Listing removed | $445,000$556/sqft |
Source: | ||
| 11/17/2025 | Price change | $2,000$3/sqft |
Source: FMLS GA #7631459 | ||
| 8/12/2025 | Listed for sale | $445,000-1.1%$556/sqft |
Source: | ||
| 8/11/2025 | Listing removed | $449,999$562/sqft |
Source: FMLS GA #7578775 | ||
| 6/4/2025 | Price change | $449,999-3.2%$562/sqft |
Source: | ||
Neighborhood: Winnona Park
Nearby schools
GreatSchools rating
- 8/10Talley Street Elementary SchoolGrades: 3-5Distance: 0.4 mi
- 8/10Beacon Hill Middle SchoolGrades: 6-8Distance: 0.7 mi
- 9/10Decatur High SchoolGrades: 9-12Distance: 0.4 mi

