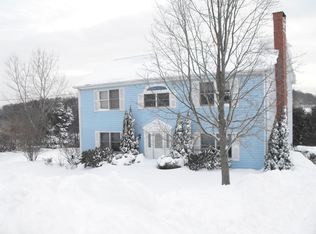Sold for $389,000
$389,000
417 Dugg Hill Road, Woodstock, CT 06281
3beds
2,962sqft
Single Family Residence
Built in 1987
1.1 Acres Lot
$412,300 Zestimate®
$131/sqft
$2,833 Estimated rent
Home value
$412,300
$392,000 - $433,000
$2,833/mo
Zestimate® history
Loading...
Owner options
Explore your selling options
What's special
There's such a great floorplan in this spacious contemporary raised ranch! It has vaulted ceilings in the center of the home where you will find an open kitchen, dining and living space. On one side is a large primary suite with full bath and on the other side there's another full bath, a fireplaced family room and two secondary bedrooms. If that's not enough space there's plenty more awaiting your finishing touches in the partially finished walk-out basement. This property also features an attached 2 car garage, a covered deck, fenced yard and a brand new heating system.
Zillow last checked: 8 hours ago
Listing updated: October 01, 2024 at 12:06am
Listed by:
Loni J. Wright 860-208-1567,
RE/MAX Bell Park Realty 860-774-7600
Bought with:
Colleen Rybacki, RES.0813420
Brunet and Company Real Estate
Source: Smart MLS,MLS#: 24009387
Facts & features
Interior
Bedrooms & bathrooms
- Bedrooms: 3
- Bathrooms: 2
- Full bathrooms: 2
Primary bedroom
- Features: Full Bath
- Level: Main
Bedroom
- Level: Main
Bedroom
- Level: Main
Dining room
- Features: Vaulted Ceiling(s)
- Level: Main
Family room
- Features: Gas Log Fireplace
- Level: Main
Kitchen
- Features: Remodeled, Vaulted Ceiling(s), Granite Counters, Eating Space, Kitchen Island
- Level: Main
Living room
- Features: Vaulted Ceiling(s)
- Level: Main
Heating
- Forced Air, Propane
Cooling
- Attic Fan, Ceiling Fan(s)
Appliances
- Included: Oven/Range, Microwave, Refrigerator, Freezer, Dishwasher, Washer, Dryer, Water Heater
- Laundry: Main Level
Features
- Open Floorplan
- Windows: Thermopane Windows
- Basement: Full,Partially Finished,Concrete
- Attic: Access Via Hatch
- Number of fireplaces: 1
Interior area
- Total structure area: 2,962
- Total interior livable area: 2,962 sqft
- Finished area above ground: 1,506
- Finished area below ground: 1,456
Property
Parking
- Total spaces: 2
- Parking features: Attached, Garage Door Opener
- Attached garage spaces: 2
Features
- Fencing: Chain Link
Lot
- Size: 1.10 Acres
Details
- Parcel number: 1739558
- Zoning: Per town
Construction
Type & style
- Home type: SingleFamily
- Architectural style: Ranch
- Property subtype: Single Family Residence
Materials
- Vinyl Siding
- Foundation: Concrete Perimeter, Raised
- Roof: Asphalt
Condition
- New construction: No
- Year built: 1987
Utilities & green energy
- Sewer: Septic Tank
- Water: Well
Green energy
- Energy efficient items: Windows
Community & neighborhood
Location
- Region: Woodstock
Price history
| Date | Event | Price |
|---|---|---|
| 12/17/2025 | Listing removed | $420,000$142/sqft |
Source: | ||
| 10/30/2025 | Listed for sale | $420,000+8%$142/sqft |
Source: | ||
| 6/3/2024 | Sold | $389,000$131/sqft |
Source: | ||
| 5/16/2024 | Pending sale | $389,000$131/sqft |
Source: | ||
| 4/19/2024 | Listed for sale | $389,000$131/sqft |
Source: | ||
Public tax history
| Year | Property taxes | Tax assessment |
|---|---|---|
| 2025 | $5,890 +5.9% | $241,300 |
| 2024 | $5,560 +2.8% | $241,300 |
| 2023 | $5,408 +7.5% | $241,300 |
Find assessor info on the county website
Neighborhood: 06281
Nearby schools
GreatSchools rating
- 7/10Woodstock Elementary SchoolGrades: PK-4Distance: 3.7 mi
- 5/10Woodstock Middle SchoolGrades: 5-8Distance: 5 mi
Schools provided by the listing agent
- Elementary: Woodstock
- High: Woodstock Academy
Source: Smart MLS. This data may not be complete. We recommend contacting the local school district to confirm school assignments for this home.
Get pre-qualified for a loan
At Zillow Home Loans, we can pre-qualify you in as little as 5 minutes with no impact to your credit score.An equal housing lender. NMLS #10287.
Sell with ease on Zillow
Get a Zillow Showcase℠ listing at no additional cost and you could sell for —faster.
$412,300
2% more+$8,246
With Zillow Showcase(estimated)$420,546
