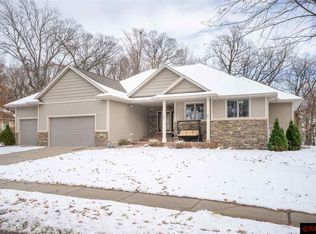Sold-co-op by mls member
$699,900
417 Diamond Creek Rd, Mankato, MN 56001
5beds
5,312sqft
Single Family Residence
Built in 2005
0.46 Acres Lot
$747,400 Zestimate®
$132/sqft
$3,926 Estimated rent
Home value
$747,400
$695,000 - $807,000
$3,926/mo
Zestimate® history
Loading...
Owner options
Explore your selling options
What's special
Discover elevated living in this stunning 5-bedroom, 4-bathroom ranch-style home located in the desirable Hilltop neighborhood of Mankato. With over 5,300 square feet on nearly half an acre, this meticulously maintained property offers both space and sophistication in a serene, wooded setting. With 3 bedrooms conveniently located on the main floor and 2 additional bedrooms downstairs, this home is ideal for those needing flex space for offices or guests. Enjoy radiant in-floor heating in both the basement and the luxurious primary bathroom, plus two cozy fireplaces that add warmth and charm throughout. Beautiful wood floors flow throughout the main living areas, and the open-concept layout is perfect for both daily living and entertaining. Step into a three-season porch that overlooks a private, wooded backyard, or relax on the custom paver patio—your own backyard retreat. This home is equipped with a new HVAC system, new back-up generator, full irrigation system, epoxy-coated garage floor with drain, and main floor laundry for added convenience. Nestled against mature woods for privacy, the .46-acre lot offers both a peaceful backdrop and ample outdoor space for gardening, play, or entertaining. The woods in the back of the house and across the street in front are both protected nature preserve areas that provide privacy and views of the changing seasons. Whether you're hosting gatherings, working from home, or simply enjoying the tranquil surroundings, this home is a true gem!
Zillow last checked: 8 hours ago
Listing updated: August 26, 2025 at 02:00pm
Listed by:
Anthony White,
Jbeal Real Estate Group
Bought with:
REBECCA THATE
Re/Max Advantage Plus Mankato
Source: RASM,MLS#: 7037210
Facts & features
Interior
Bedrooms & bathrooms
- Bedrooms: 5
- Bathrooms: 4
- Full bathrooms: 2
- 3/4 bathrooms: 1
- 1/2 bathrooms: 1
- Main level bathrooms: 4
- Main level bedrooms: 5
Bedroom
- Level: Main
- Area: 137.81
- Dimensions: 11.25 x 12.25
Bedroom 1
- Level: Main
- Area: 107.5
- Dimensions: 10 x 10.75
Bedroom 2
- Level: Main
- Area: 227.33
- Dimensions: 15.5 x 14.67
Bedroom 3
- Level: Basement
- Area: 185.25
- Dimensions: 14.25 x 13
Bedroom 4
- Level: Basement
- Area: 180
- Dimensions: 15 x 12
Dining room
- Features: Combine with Kitchen, Combine with Living Room, Eat-in Kitchen, Formal Dining Room, Informal Dining Room, Open Floorplan
- Level: Main
- Area: 121.78
- Dimensions: 10.67 x 11.42
Family room
- Description: Fire place
- Level: Basement
- Area: 798
- Dimensions: 42 x 19
Kitchen
- Level: Main
- Area: 216.9
- Dimensions: 16.17 x 13.42
Living room
- Level: Main
- Area: 433.33
- Dimensions: 20 x 21.67
Heating
- Fireplace(s), Forced Air, Floor Furnace, Natural Gas
Cooling
- Central Air
Appliances
- Included: Dishwasher, Dryer, Microwave, Range, Refrigerator, Washer, Gas Water Heater, Water Softener Owned
- Laundry: Main Level
Features
- Ceiling Fan(s), Eat-In Kitchen, Walk-In Closet(s), Central Vacuum, Bath Description: 3/4 Basement, Full Primary, Grab Bars, Main Floor 1/2 Bath, Main Floor Full Bath, Upper Level Bath, Main Floor Bedrooms, 3+ Same Floor Bedrooms(L)
- Flooring: Hardwood, Tile
- Basement: Egress Windows,Finished,Sump Pump,Block,Full
- Has fireplace: Yes
- Fireplace features: Gas
Interior area
- Total structure area: 4,806
- Total interior livable area: 5,312 sqft
- Finished area above ground: 2,656
- Finished area below ground: 2,150
Property
Parking
- Total spaces: 3
- Parking features: Concrete, Attached, Garage Door Opener
- Attached garage spaces: 3
Features
- Levels: One
- Stories: 1
- Patio & porch: Deck, Patio, Porch
Lot
- Size: 0.46 Acres
- Dimensions: 120 x 68 x 120 x 68
- Features: Landscaped, Paved
Details
- Foundation area: 2656
- Parcel number: R01.09.21.201.026
- Other equipment: Air to Air Exchange, Sump Pump, Irrigation Equipment
Construction
Type & style
- Home type: SingleFamily
- Architectural style: Ranch/Rambler (L)
- Property subtype: Single Family Residence
Materials
- Block, Frame/Wood, Wood Siding
- Roof: Asphalt
Condition
- Year built: 2005
Utilities & green energy
- Electric: Circuit Breakers
- Sewer: City
- Water: Public
- Utilities for property: Underground Utilities
Community & neighborhood
Location
- Region: Mankato
Other
Other facts
- Listing terms: Cash,Conventional,DVA,FHA
- Road surface type: Paved
Price history
| Date | Event | Price |
|---|---|---|
| 8/26/2025 | Sold | $699,900$132/sqft |
Source: | ||
| 6/5/2025 | Price change | $699,900-6.7%$132/sqft |
Source: | ||
| 4/18/2025 | Listed for sale | $749,900$141/sqft |
Source: | ||
Public tax history
| Year | Property taxes | Tax assessment |
|---|---|---|
| 2024 | $7,848 +1.8% | $683,600 +2.1% |
| 2023 | $7,706 -1.1% | $669,400 +6.1% |
| 2022 | $7,794 -1.6% | $630,700 +6.1% |
Find assessor info on the county website
Neighborhood: 56001
Nearby schools
GreatSchools rating
- 9/10Kennedy Elementary SchoolGrades: PK-5Distance: 0.7 mi
- 5/10Prairie Winds Middle SchoolGrades: 6-8Distance: 0.7 mi
- 6/10Mankato East Senior High SchoolGrades: 9-12Distance: 0.5 mi
Schools provided by the listing agent
- Middle: Prairie Winds Middle
- High: Mankato East
- District: Mankato #77
Source: RASM. This data may not be complete. We recommend contacting the local school district to confirm school assignments for this home.
Get pre-qualified for a loan
At Zillow Home Loans, we can pre-qualify you in as little as 5 minutes with no impact to your credit score.An equal housing lender. NMLS #10287.
