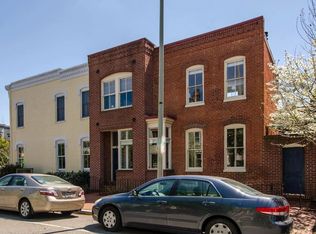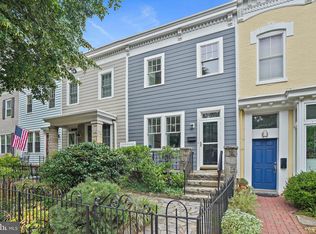Sold for $1,050,000 on 01/09/23
$1,050,000
417 D St NE, Washington, DC 20002
3beds
1,424sqft
Townhouse
Built in 1900
954 Square Feet Lot
$1,059,700 Zestimate®
$737/sqft
$4,153 Estimated rent
Home value
$1,059,700
$1.01M - $1.11M
$4,153/mo
Zestimate® history
Loading...
Owner options
Explore your selling options
What's special
You don't want to miss this CAP HILL CHARMER WITH PRIVATE OUTDOOR SPACE! This 3BR semi-detached brick rowhome is perfectly situated in one of DC's most historic and prestigious neighborhoods. You'll love the nice curb appeal, stained glass window, and welcoming foyer as you enter the home. The main level was just updated to feature an OPEN FLOOR PLAN with a spacious living and dining space, working fireplace, and powder room. Enjoy the hardwood floors throughout and recently updated Porcelanosa tile flooring in the kitchen, entryway, and powder room. The kitchen features a large pantry, black stainless appliances, marble countertops, and white cabinets. Off the kitchen is access to your PRIVATE OUTOOR SPACE! This completely fenced and brick patio is almost 200 sq ft of private outdoor space that is easy to maintain and the perfect place to relax or entertain. Upstairs, you'll find the spacious primary bedroom with an area for a home office, a stylish full bathroom, two additional bedrooms, and more closet space in the hallway. The home has a large W/D and recently had all the exterior tuck-pointing done in late 2020. You're perfectly situated in Capitol Hill - just minutes to Stanton Park, the Capitol, Union Station, and all the popular restaurant and nightlife options of the H Street Corridor. Plus, you have access access to Union Market, Eastern Market, and Barracks Row! Walk Score: 95 Bike Score: 99
Zillow last checked: 8 hours ago
Listing updated: June 26, 2025 at 09:22am
Listed by:
David Bediz 202-352-8456,
Keller Williams Capital Properties,
Listing Team: Bediz Group
Bought with:
Joel Nelson, 0225080234
Keller Williams Capital Properties
Paul Legere
Keller Williams Capital Properties
Source: Bright MLS,MLS#: DCDC2074562
Facts & features
Interior
Bedrooms & bathrooms
- Bedrooms: 3
- Bathrooms: 2
- Full bathrooms: 1
- 1/2 bathrooms: 1
- Main level bathrooms: 1
Basement
- Area: 0
Heating
- Forced Air, Natural Gas
Cooling
- Central Air, Electric
Appliances
- Included: Dryer, Disposal, Dishwasher, Ice Maker, Oven/Range - Electric, Refrigerator, Stainless Steel Appliance(s), Washer, Electric Water Heater
- Laundry: Main Level
Features
- Flooring: Hardwood
- Has basement: No
- Number of fireplaces: 2
- Fireplace features: Brick, Wood Burning
Interior area
- Total structure area: 1,424
- Total interior livable area: 1,424 sqft
- Finished area above ground: 1,424
- Finished area below ground: 0
Property
Parking
- Parking features: On Street
- Has uncovered spaces: Yes
Accessibility
- Accessibility features: None
Features
- Levels: Two
- Stories: 2
- Pool features: None
Lot
- Size: 954 sqft
- Features: Urban Land-Sassafras-Chillum
Details
- Additional structures: Above Grade, Below Grade
- Parcel number: 0813//0026
- Zoning: RF-3
- Special conditions: Standard
Construction
Type & style
- Home type: Townhouse
- Architectural style: Victorian
- Property subtype: Townhouse
Materials
- Brick
- Foundation: Permanent
Condition
- Excellent
- New construction: No
- Year built: 1900
Utilities & green energy
- Sewer: Public Sewer
- Water: Public
Community & neighborhood
Security
- Security features: Security System
Location
- Region: Washington
- Subdivision: Capitol Hill
Other
Other facts
- Listing agreement: Exclusive Right To Sell
- Ownership: Fee Simple
Price history
| Date | Event | Price |
|---|---|---|
| 1/9/2023 | Sold | $1,050,000+0%$737/sqft |
Source: | ||
| 12/21/2022 | Pending sale | $1,049,900$737/sqft |
Source: | ||
| 12/3/2022 | Price change | $1,049,900-4.5%$737/sqft |
Source: | ||
| 11/10/2022 | Listed for sale | $1,099,900+5.8%$772/sqft |
Source: | ||
| 4/5/2021 | Sold | $1,040,000+9.5%$730/sqft |
Source: | ||
Public tax history
| Year | Property taxes | Tax assessment |
|---|---|---|
| 2025 | $8,021 +1.1% | $1,033,500 +1.3% |
| 2024 | $7,932 +2.5% | $1,020,180 +2.6% |
| 2023 | $7,742 +22.1% | $994,770 +20.7% |
Find assessor info on the county website
Neighborhood: Capitol Hill
Nearby schools
GreatSchools rating
- 5/10Watkins Elementary SchoolGrades: 1-5Distance: 0.9 mi
- 7/10Stuart-Hobson Middle SchoolGrades: 6-8Distance: 0.1 mi
- 2/10Eastern High SchoolGrades: 9-12Distance: 1.1 mi
Schools provided by the listing agent
- District: District Of Columbia Public Schools
Source: Bright MLS. This data may not be complete. We recommend contacting the local school district to confirm school assignments for this home.

Get pre-qualified for a loan
At Zillow Home Loans, we can pre-qualify you in as little as 5 minutes with no impact to your credit score.An equal housing lender. NMLS #10287.
Sell for more on Zillow
Get a free Zillow Showcase℠ listing and you could sell for .
$1,059,700
2% more+ $21,194
With Zillow Showcase(estimated)
$1,080,894
