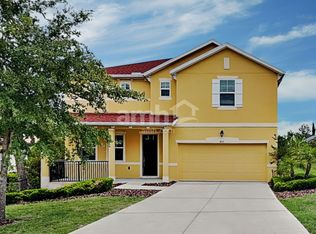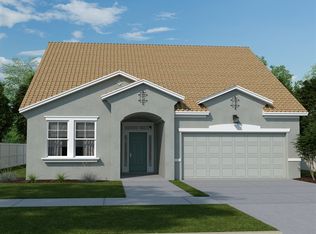Sold for $419,000
$419,000
417 Crestrun Loop, Leesburg, FL 34748
4beds
2,178sqft
Single Family Residence
Built in 2008
0.37 Acres Lot
$413,200 Zestimate®
$192/sqft
$2,728 Estimated rent
Home value
$413,200
$384,000 - $446,000
$2,728/mo
Zestimate® history
Loading...
Owner options
Explore your selling options
What's special
PRICE DROP!! POOL HOME with 2 PRIMARY BEDROOMS!! Welcome to this lovely uniquely designed home for a mother in law or someone just wanting their own privacy. It's located on an oversized fully rod ironed fenced lot with NO REAR NEIGHBORS within an established community with a low HOA. The back view is just breath taking! Live your best life by sitting on your own paved back patio or take a dip in the refreshing pebble textured pool! Let's head inside where we have an array of upgrades including crown molding, tray ceiling, 2 pantries, newer appliances, paved driveway, french doors, granite countertops throughout the entire home including the bathrooms, hard wood flooring in the bedrooms, recessed lighting, and a garage that's under its own AC. This beauty has an optimal floor plan to include a den/study/office, formal dining room, and kitchen nook along with 4 bedrooms and 3 full bathrooms, yet all that still allowing for the modern open concept. ZERO down payment options are available on the this one so give us call today and don't miss out!
Zillow last checked: 8 hours ago
Listing updated: June 29, 2025 at 01:36pm
Listing Provided by:
Randall Kain 352-229-1187,
ROBERT SLACK LLC 352-229-1187
Bought with:
Carey Cyr, 3245906
ADAMS, CAMERON & CO., REALTORS
Source: Stellar MLS,MLS#: G5096273 Originating MLS: Ocala - Marion
Originating MLS: Ocala - Marion

Facts & features
Interior
Bedrooms & bathrooms
- Bedrooms: 4
- Bathrooms: 3
- Full bathrooms: 3
Primary bedroom
- Features: Walk-In Closet(s)
- Level: First
- Area: 168 Square Feet
- Dimensions: 12x14
Bedroom 2
- Features: Walk-In Closet(s)
- Level: First
- Area: 132 Square Feet
- Dimensions: 12x11
Bedroom 3
- Features: Built-in Closet
- Level: First
- Area: 121 Square Feet
- Dimensions: 11x11
Bedroom 4
- Features: Built-in Closet
- Level: First
- Area: 121 Square Feet
- Dimensions: 11x11
Den
- Level: First
- Area: 100 Square Feet
- Dimensions: 10x10
Dining room
- Level: First
- Area: 110 Square Feet
- Dimensions: 10x11
Kitchen
- Level: First
- Area: 130 Square Feet
- Dimensions: 10x13
Living room
- Level: First
- Area: 280 Square Feet
- Dimensions: 20x14
Heating
- Central
Cooling
- Central Air
Appliances
- Included: Dishwasher, Microwave, Range, Refrigerator
- Laundry: Inside
Features
- Ceiling Fan(s), Crown Molding, High Ceilings, Open Floorplan, Solid Surface Counters, Stone Counters, Thermostat, Tray Ceiling(s), Walk-In Closet(s)
- Flooring: Tile, Hardwood
- Has fireplace: No
Interior area
- Total structure area: 2,777
- Total interior livable area: 2,178 sqft
Property
Parking
- Total spaces: 2
- Parking features: Garage - Attached
- Attached garage spaces: 2
- Details: Garage Dimensions: 21x18
Features
- Levels: One
- Stories: 1
- Patio & porch: Covered, Enclosed, Screened
- Exterior features: Irrigation System, Lighting, Rain Gutters, Sidewalk
- Has private pool: Yes
- Pool features: In Ground
- Fencing: Fenced,Other
Lot
- Size: 0.37 Acres
- Residential vegetation: Mature Landscaping
Details
- Parcel number: 201925031000003000
- Zoning: R-6
- Special conditions: None
Construction
Type & style
- Home type: SingleFamily
- Property subtype: Single Family Residence
Materials
- Block, Stucco
- Foundation: Slab
- Roof: Tile
Condition
- New construction: No
- Year built: 2008
Utilities & green energy
- Sewer: Public Sewer
- Water: Public
- Utilities for property: BB/HS Internet Available, Cable Available, Electricity Connected, Phone Available, Public, Sewer Connected, Street Lights, Water Connected
Community & neighborhood
Location
- Region: Leesburg
- Subdivision: LEESBURG CRESTRIDGE AT LEESBURG
HOA & financial
HOA
- Has HOA: Yes
- HOA fee: $46 monthly
- Association name: Extreme Management Team
- Association phone: 352-366-0234
Other fees
- Pet fee: $0 monthly
Other financial information
- Total actual rent: 0
Other
Other facts
- Ownership: Fee Simple
- Road surface type: Asphalt, Paved
Price history
| Date | Event | Price |
|---|---|---|
| 6/27/2025 | Sold | $419,000-0.2%$192/sqft |
Source: | ||
| 6/1/2025 | Pending sale | $420,000$193/sqft |
Source: | ||
| 5/22/2025 | Price change | $420,000-1.2%$193/sqft |
Source: | ||
| 4/26/2025 | Listed for sale | $425,000+286.4%$195/sqft |
Source: | ||
| 7/6/2007 | Sold | $110,000$51/sqft |
Source: Public Record Report a problem | ||
Public tax history
| Year | Property taxes | Tax assessment |
|---|---|---|
| 2025 | $5,780 +2.5% | $351,761 +5.5% |
| 2024 | $5,637 +8.6% | $333,470 +10% |
| 2023 | $5,193 +5.2% | $303,160 +10% |
Find assessor info on the county website
Neighborhood: 34748
Nearby schools
GreatSchools rating
- 6/10Beverly Shores Elementary SchoolGrades: PK-5Distance: 3.1 mi
- 2/10Oak Park Middle SchoolGrades: 6-8Distance: 3.9 mi
- 2/10Leesburg High SchoolGrades: 9-12Distance: 3.5 mi
Schools provided by the listing agent
- Elementary: Beverly Shores Elem
- Middle: Oak Park Middle
- High: Leesburg High
Source: Stellar MLS. This data may not be complete. We recommend contacting the local school district to confirm school assignments for this home.
Get a cash offer in 3 minutes
Find out how much your home could sell for in as little as 3 minutes with a no-obligation cash offer.
Estimated market value$413,200
Get a cash offer in 3 minutes
Find out how much your home could sell for in as little as 3 minutes with a no-obligation cash offer.
Estimated market value
$413,200

