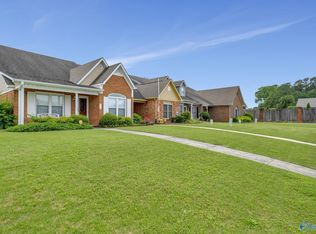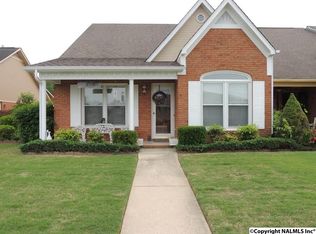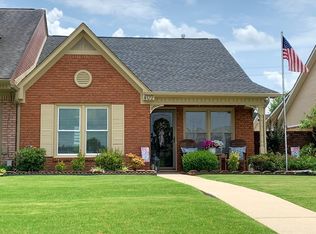Wonderful end unit in the Windchase Townhome community located directly across from the clubhouse! This full brick ranch style home is 2023 sq ft 3BR 2BA with a sunroom and rear entry 2 car garage plus a private courtyard. Isolated master has trey ceiling, gas log fireplace, walkin closet, glamour bath and access to sunroom. Trey ceilings in breakfast and formal dining rooms. Great Room features a high ceiling, gas log fireplace and custom made built-ins. Spacious kitchen has lots of storage and intercom system. Convenient location in Central Decatur close to shopping and restaurants. HOA maintains grass, paints exterior every 5 years and includes pool, tennis court and exercise room!
This property is off market, which means it's not currently listed for sale or rent on Zillow. This may be different from what's available on other websites or public sources.


