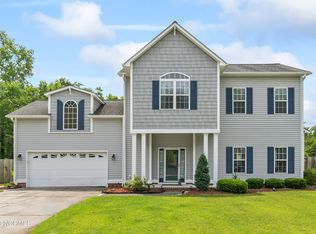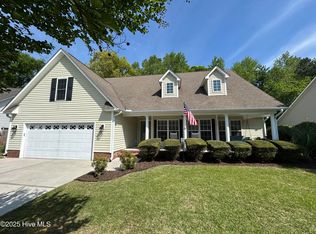Sold for $299,000 on 05/22/25
$299,000
417 Conner Grant Road, New Bern, NC 28562
4beds
1,742sqft
Single Family Residence
Built in 2006
10,018.8 Square Feet Lot
$297,600 Zestimate®
$172/sqft
$1,932 Estimated rent
Home value
$297,600
$268,000 - $330,000
$1,932/mo
Zestimate® history
Loading...
Owner options
Explore your selling options
What's special
**PRICE REDUCTION + $2K to use as you wish!!** Welcome to this stunning home in the charming Creekside Village neighborhood!
417 Conner Grant Rd offers privacy and convenience with a thoughtfully designed split floorplan.
Stay cool and comfortable with ceiling fans in every room.
The kitchen is equipped with top-of-the-line stainless steel appliances with elegant quartz countertops, adding a touch of luxury.
The Master bathroom features a beautiful porcelain double vanity.
Energy-efficient double pane windows offer insulation and natural light.
Relax in the Carolina room, which features enclosed glass sliding windows for year-round enjoyment.
Front Porch is equipped with outdoor lighting and ceiling fans, perfect for evening relaxation.
The garage is equipped with cabinetry, a built-in bike rack, and hanging shelves for ample storage and organization.
The backyard workshop/shed is equipped with electricity (outlets & light switches) and features built in counters & cabinets as well as double door access, making it easy to store large equipment and creating a perfect workspace.
The property boasts a spacious corner-front yard adorned with a picturesque mature willow tree, adding to the charm and curb appeal.
Creekside Village is located in close proximity to the new charter school and Creekside Park, New Bern's largest park, where you'll have easy access to sports fields, playgrounds, fishing, and picnic areas.
** Sellers are offering a $2,000 seller concession, which can be used towards repairs or applied as buyer chooses! **
Zillow last checked: 8 hours ago
Listing updated: May 22, 2025 at 08:58am
Listed by:
Geoffrey Cole 786-719-3325,
Century 21 Coastal Advantage
Bought with:
TAYLOR FRANCIS MCCARTNEY, 316280
VRA NC LLC
Source: Hive MLS,MLS#: 100488359 Originating MLS: Neuse River Region Association of Realtors
Originating MLS: Neuse River Region Association of Realtors
Facts & features
Interior
Bedrooms & bathrooms
- Bedrooms: 4
- Bathrooms: 2
- Full bathrooms: 2
Primary bedroom
- Dimensions: 14.49 x 13.98
Bedroom 2
- Dimensions: 12.22 x 11.65
Bedroom 3
- Dimensions: 11.18 x 11
Bedroom 4
- Dimensions: 11.14 x 10.88
Laundry
- Dimensions: 5.34 x 6.34
Heating
- Fireplace(s), Heat Pump
Cooling
- Central Air
Appliances
- Included: Electric Oven, Electric Cooktop, Built-In Microwave, See Remarks, Refrigerator, Ice Maker, Disposal, Dishwasher
- Laundry: Laundry Room
Features
- Master Downstairs, Walk-in Closet(s), Vaulted Ceiling(s), High Ceilings, Ceiling Fan(s), Gas Log, Walk-In Closet(s), Workshop
- Flooring: Carpet, Laminate, Tile
- Basement: None
- Attic: Access Only
- Has fireplace: Yes
- Fireplace features: Gas Log
Interior area
- Total structure area: 1,742
- Total interior livable area: 1,742 sqft
Property
Parking
- Total spaces: 2
- Parking features: Garage Faces Front, On Street, Garage Door Opener
- Uncovered spaces: 2
Features
- Levels: One
- Stories: 1
- Patio & porch: Enclosed, Patio, Porch
- Fencing: Back Yard,Wood
Lot
- Size: 10,018 sqft
- Dimensions: 182 x 100 x 114
- Features: Cul-De-Sac, Corner Lot
Details
- Additional structures: Workshop
- Parcel number: 71032 393
- Zoning: R
- Special conditions: Standard
Construction
Type & style
- Home type: SingleFamily
- Property subtype: Single Family Residence
Materials
- Vinyl Siding
- Foundation: Slab
- Roof: Architectural Shingle
Condition
- New construction: No
- Year built: 2006
Utilities & green energy
- Sewer: Public Sewer
- Water: Public
- Utilities for property: Sewer Available, Water Available
Green energy
- Energy efficient items: Lighting
Community & neighborhood
Security
- Security features: Smoke Detector(s)
Location
- Region: New Bern
- Subdivision: Creekside Village
HOA & financial
HOA
- Has HOA: Yes
- HOA fee: $150 monthly
- Amenities included: Maintenance Common Areas, Maintenance Grounds, Maintenance Roads
- Association name: Southeast Property Management
- Association phone: 252-242-4848
Other
Other facts
- Listing agreement: Exclusive Right To Sell
- Listing terms: Cash,Conventional,FHA,VA Loan
- Road surface type: Paved
Price history
| Date | Event | Price |
|---|---|---|
| 5/22/2025 | Sold | $299,000+3.1%$172/sqft |
Source: | ||
| 4/24/2025 | Contingent | $290,000$166/sqft |
Source: | ||
| 4/17/2025 | Price change | $290,000-3%$166/sqft |
Source: | ||
| 3/31/2025 | Price change | $299,000-2%$172/sqft |
Source: | ||
| 2/11/2025 | Listed for sale | $305,000+33.5%$175/sqft |
Source: | ||
Public tax history
| Year | Property taxes | Tax assessment |
|---|---|---|
| 2024 | $2,243 +1.7% | $260,050 |
| 2023 | $2,205 | $260,050 +64.8% |
| 2022 | -- | $157,800 +3.3% |
Find assessor info on the county website
Neighborhood: 28562
Nearby schools
GreatSchools rating
- 6/10Creekside ElementaryGrades: K-5Distance: 2.4 mi
- 9/10Grover C Fields MiddleGrades: 6-8Distance: 4 mi
- 3/10New Bern HighGrades: 9-12Distance: 5.1 mi
Schools provided by the listing agent
- Elementary: Creekside Elementary School
- Middle: Grover C.Fields
- High: New Bern
Source: Hive MLS. This data may not be complete. We recommend contacting the local school district to confirm school assignments for this home.

Get pre-qualified for a loan
At Zillow Home Loans, we can pre-qualify you in as little as 5 minutes with no impact to your credit score.An equal housing lender. NMLS #10287.
Sell for more on Zillow
Get a free Zillow Showcase℠ listing and you could sell for .
$297,600
2% more+ $5,952
With Zillow Showcase(estimated)
$303,552
