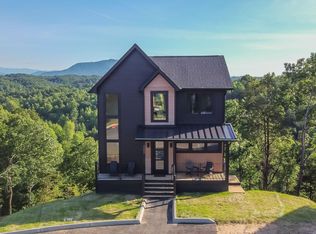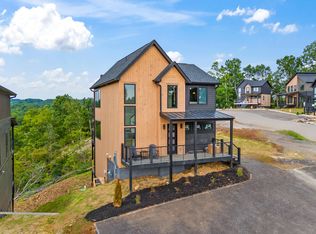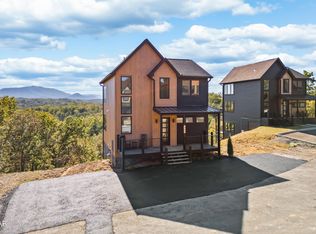Sold for $915,000
$915,000
417 Compass Point Way, Sevierville, TN 37876
5beds
2,393sqft
Cabin, Residential
Built in 2024
2,613.6 Square Feet Lot
$925,400 Zestimate®
$382/sqft
$4,322 Estimated rent
Home value
$925,400
$796,000 - $1.07M
$4,322/mo
Zestimate® history
Loading...
Owner options
Explore your selling options
What's special
New-construction 5 bedroom cabin with a Bluff Mountain view! This stunning contemporary cabin boasts a total of 2,393 square feet of living space, complete with the latest upscale finishes and a chic, modern vibe. The dramatic open floor plan features walls of glass that let in an abundance of natural light and provide views of the surrounding landscape and mountains. There are 5 bedrooms, 4 full bathrooms, an additional half bathroom and an open loft! Step outside and enjoy the beauty of nature from the comfort of one of your oversized decks. This property will be furnished with high-end, commercial grade furniture sourced from the top suppliers in the short-term rental industry. The Lodges at Reedmont is a premier short-term rental development with city utilities and is located minutes from all the best attractions and entertainment in the area. It is 2 minutes from Soaky Mountain and the Sevierville Convention Center and Pigeon Forge is just a short 15-minute drive away with no steep roads along the way. As an added bonus, The Lodges at Reedmont is also designated as an opportunity zone, providing investors with the potential for tax benefits, including tax deferrals on capital gains and potential tax-free appreciation on investments held for 10 years or more. [Drone photography used] Cabin has sprinkler system.
Zillow last checked: 8 hours ago
Listing updated: November 04, 2024 at 09:33am
Listed by:
Gracie Mayfield 865-318-4387,
Local Realty Group,
Rachel Beasley 865-805-6114
Bought with:
NON MEMBER, 105
NON MEMBER FIRM
Source: GSMAR, GSMMLS,MLS#: 302498
Facts & features
Interior
Bedrooms & bathrooms
- Bedrooms: 5
- Bathrooms: 5
- Full bathrooms: 4
- 1/2 bathrooms: 1
Heating
- Central, Natural Gas
Cooling
- Central Air
Appliances
- Included: Dishwasher, Dryer, Refrigerator, Washer
- Laundry: Gas Dryer Hookup, Laundry Room, Washer Hookup
Features
- Cathedral Ceiling(s), Ceiling Fan(s), Great Room, Solid Surface Counters, Walk-In Shower(s)
- Flooring: Vinyl
- Basement: Finished,Full
- Number of fireplaces: 1
- Fireplace features: Electric
- Furnished: Yes
Interior area
- Total structure area: 2,393
- Total interior livable area: 2,393 sqft
- Finished area above ground: 1,548
- Finished area below ground: 845
Property
Features
- Levels: Three Or More
- Stories: 3
- Patio & porch: Covered, Deck, Porch
- Has view: Yes
- View description: Mountain(s), Trees/Woods
Lot
- Size: 2,613 sqft
Details
- Parcel number: 037.57
- Zoning: C-5
Construction
Type & style
- Home type: SingleFamily
- Architectural style: Cabin,Contemporary
- Property subtype: Cabin, Residential
Materials
- Cement Siding, Other
- Foundation: Basement
- Roof: Composition,Metal
Condition
- New Construction
- New construction: Yes
- Year built: 2024
Utilities & green energy
- Sewer: Public Sewer
- Water: Public
- Utilities for property: Natural Gas Connected, Sewer Connected, Water Connected
Community & neighborhood
Security
- Security features: Smoke Detector(s)
Location
- Region: Sevierville
- Subdivision: Other
HOA & financial
HOA
- Has HOA: Yes
- HOA fee: $200 monthly
- Amenities included: Clubhouse
- Association name: HOA
Other
Other facts
- Listing terms: 1031 Exchange,Cash,Conventional
- Road surface type: Paved
Price history
| Date | Event | Price |
|---|---|---|
| 11/4/2024 | Sold | $915,000-1.1%$382/sqft |
Source: | ||
| 9/20/2024 | Pending sale | $925,000$387/sqft |
Source: | ||
| 8/13/2024 | Listed for sale | $925,000$387/sqft |
Source: | ||
| 7/31/2024 | Listing removed | -- |
Source: | ||
| 5/16/2024 | Pending sale | $925,000$387/sqft |
Source: | ||
Public tax history
Tax history is unavailable.
Neighborhood: 37876
Nearby schools
GreatSchools rating
- 5/10Catlettsburg Elementary SchoolGrades: K-6Distance: 1.6 mi
- NASevierville Middle SchoolGrades: 6-8Distance: 3.6 mi
- 5/10Northview AcademyGrades: 10-12Distance: 3.9 mi

Get pre-qualified for a loan
At Zillow Home Loans, we can pre-qualify you in as little as 5 minutes with no impact to your credit score.An equal housing lender. NMLS #10287.



