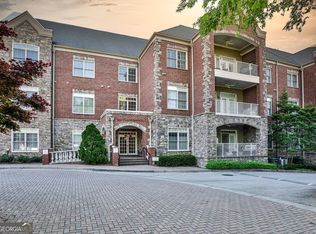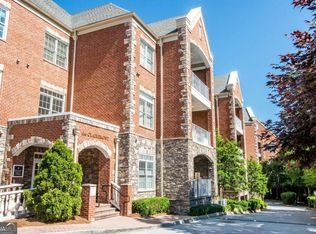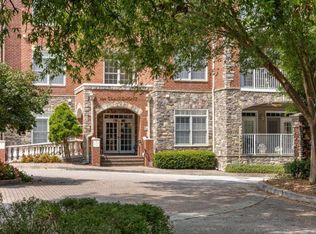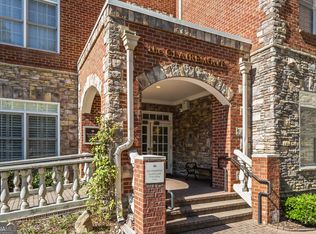Closed
$695,900
417 Clairemont Ave Unit 316, Decatur, GA 30030
2beds
1,966sqft
Condominium, Mid Rise
Built in 2002
-- sqft lot
$720,800 Zestimate®
$354/sqft
$3,143 Estimated rent
Home value
$720,800
$670,000 - $778,000
$3,143/mo
Zestimate® history
Loading...
Owner options
Explore your selling options
What's special
Located in the heart of Decatur 417 Clairemont Avenue #316 is a 2 bed, 2.5 condo in Clairemont Condos. This old school building not only possesses characterful architecture but also offers high grade fixtures and amenities like no other. Clairemont Condos is impeccably maintained with mature landscaping, secure gate access, pool, social events, billiards room, gym, library and so much more. Two elevators lead to this condo with high end furnishings, wide hallways and tall ceilings. As soon as you step inside you are greeted by a 13ft door with private front entry and view into the dining room. Dining room is separate and grand with real hardwoods and wood detail throughout. Entire home was freshly painted August 1st! Kitchen includes painted cabinets, granite countertops, large island, under cabinet lighting, custom walk in pantry and keeping room with fireplace. Primary suite has tray ceilings, private double vanity bathroom with soaking tub and glass shower. Custom cabinets in the walk in closet and private laundry room with additional storage is a bonus! Another full bedroom and bathroom make up this home along with a half bath. Family room is centered by the fireplace, bookshelves and wall of windows with access to the covered balcony. Ideal for entertaining and your early morning coffee this space is surrounded by trees and with it being on the 3rd floor means total privacy. This unit includes a bonus storage room around the corner with floor to ceiling shelving. Two covered & gated parking spaces and full storage unit means everything will have a place. 417 Clairemont Ave is an 8 minute walk to Downtown Decatur! Tons of restaurants, shopping, bars, dog parks and more around the corner! Unbeatable location, impeccable single owner home and overall a flawless home in Atlanta.
Zillow last checked: 8 hours ago
Listing updated: October 21, 2024 at 07:03am
Listed by:
Modern Traditions Realty Group 770-497-0000,
RE/MAX Center
Bought with:
Karen L Henry, 337663
Harry Norman Realtors
Source: GAMLS,MLS#: 10353573
Facts & features
Interior
Bedrooms & bathrooms
- Bedrooms: 2
- Bathrooms: 3
- Full bathrooms: 2
- 1/2 bathrooms: 1
- Main level bathrooms: 2
- Main level bedrooms: 2
Dining room
- Features: Seats 12+
Kitchen
- Features: Breakfast Area, Breakfast Bar, Breakfast Room, Kitchen Island, Pantry, Walk-in Pantry
Heating
- Central, Forced Air
Cooling
- Ceiling Fan(s), Central Air
Appliances
- Included: Dishwasher, Disposal, Microwave, Refrigerator
- Laundry: Other
Features
- Double Vanity, Other, Tray Ceiling(s), Walk-In Closet(s)
- Flooring: Hardwood, Tile
- Windows: Double Pane Windows
- Basement: None
- Number of fireplaces: 2
- Fireplace features: Family Room, Gas Log, Gas Starter
- Common walls with other units/homes: 2+ Common Walls,No One Above
Interior area
- Total structure area: 1,966
- Total interior livable area: 1,966 sqft
- Finished area above ground: 1,966
- Finished area below ground: 0
Property
Parking
- Total spaces: 2
- Parking features: Assigned
Accessibility
- Accessibility features: Accessible Elevator Installed
Features
- Levels: One
- Stories: 1
- Has private pool: Yes
- Pool features: In Ground
- Has view: Yes
- View description: City
- Body of water: None
Lot
- Size: 2,134 sqft
- Features: Private
Details
- Parcel number: 18 006 08 072
Construction
Type & style
- Home type: Condo
- Architectural style: Brick 4 Side,European
- Property subtype: Condominium, Mid Rise
- Attached to another structure: Yes
Materials
- Stone
- Roof: Composition
Condition
- Resale
- New construction: No
- Year built: 2002
Utilities & green energy
- Sewer: Public Sewer
- Water: Public
- Utilities for property: Cable Available, Electricity Available, High Speed Internet, Phone Available, Sewer Available, Underground Utilities, Water Available
Community & neighborhood
Security
- Security features: Key Card Entry, Smoke Detector(s)
Community
- Community features: Gated, Pool, Near Shopping
Location
- Region: Decatur
- Subdivision: Clairemont Condo
HOA & financial
HOA
- Has HOA: Yes
- HOA fee: $7,440 annually
- Services included: Maintenance Structure, Maintenance Grounds, Pest Control, Security, Swimming, Trash, Water
Other
Other facts
- Listing agreement: Exclusive Right To Sell
Price history
| Date | Event | Price |
|---|---|---|
| 10/17/2024 | Sold | $695,900-0.6%$354/sqft |
Source: | ||
| 9/23/2024 | Pending sale | $699,900$356/sqft |
Source: | ||
| 9/4/2024 | Contingent | $699,900$356/sqft |
Source: | ||
| 9/4/2024 | Listed for sale | $699,900$356/sqft |
Source: | ||
| 9/3/2024 | Pending sale | $699,900$356/sqft |
Source: | ||
Public tax history
| Year | Property taxes | Tax assessment |
|---|---|---|
| 2025 | $9,835 +8.7% | $270,720 -4% |
| 2024 | $9,046 +151683.6% | $281,880 +1.4% |
| 2023 | $6 -4.2% | $278,000 +10.5% |
Find assessor info on the county website
Neighborhood: Clairemont Ave
Nearby schools
GreatSchools rating
- NAClairemont Elementary SchoolGrades: PK-2Distance: 0.2 mi
- 8/10Beacon Hill Middle SchoolGrades: 6-8Distance: 0.9 mi
- 9/10Decatur High SchoolGrades: 9-12Distance: 0.6 mi
Schools provided by the listing agent
- Elementary: Clairemont
- Middle: Beacon Hill
- High: Decatur
Source: GAMLS. This data may not be complete. We recommend contacting the local school district to confirm school assignments for this home.
Get a cash offer in 3 minutes
Find out how much your home could sell for in as little as 3 minutes with a no-obligation cash offer.
Estimated market value$720,800
Get a cash offer in 3 minutes
Find out how much your home could sell for in as little as 3 minutes with a no-obligation cash offer.
Estimated market value
$720,800



