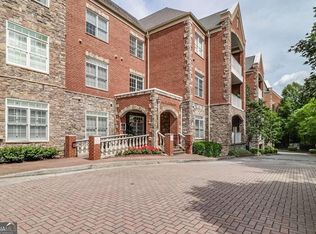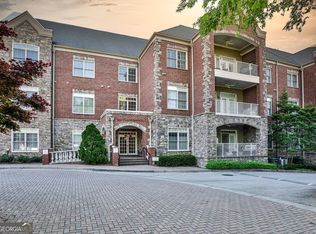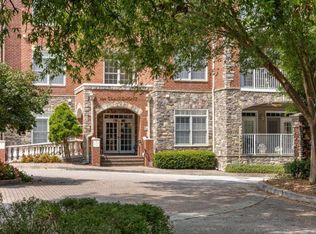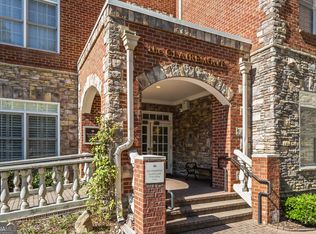Closed
$625,000
417 Clairemont Ave Unit 309, Decatur, GA 30030
2beds
1,580sqft
Condominium, Mid Rise
Built in 2002
-- sqft lot
$645,700 Zestimate®
$396/sqft
$2,992 Estimated rent
Home value
$645,700
$613,000 - $678,000
$2,992/mo
Zestimate® history
Loading...
Owner options
Explore your selling options
What's special
Exquisite two-bedroom, 2.5-bathroom residence nestled in the heart of Downtown Decatur at The Clairemont. This stunning home offers a host of desirable features and is situated in a building that boasts an array of amenities, creating a truly luxurious living experience. Prized view and position within the community. Very large additional storage room on property. The floor plan, on the top-floor is spacious and open with high ceilings. The 3rd floor is the only floor with these 11 foot ceilings that create a grand atmosphere. Natural light streams through large windows, creating a warm ambiance. The main living area has a fireplace, offering elegance and comfort and overlooks the spacious balcony with beautiful views over the community. This elegant home includes a dining room and an eat-in kitchen which is well-equipped with sleek countertops, stainless steel appliances and lovely custom built-ins for display and utility. The primary bedroom has a walk-in closet and an en-suite bathroom. The second bedroom is spacious, suitable for guests or a home office. The closets are large and storage is plentiful. The Clairemont provides amenities, including a library, fitness center, pool, and community lounge with grilling areas. As a reminder, this home also offers a storage unit for added convenience. With its location, interior features, amenities, and two parking spaces, The Clairemont is an opportunity for stylish living.
Zillow last checked: 8 hours ago
Listing updated: January 05, 2024 at 01:18pm
Listed by:
Jo Gipson 404-405-5363,
Compass
Bought with:
Kyle Cleland, 364140
eXp Realty
Source: GAMLS,MLS#: 10216694
Facts & features
Interior
Bedrooms & bathrooms
- Bedrooms: 2
- Bathrooms: 3
- Full bathrooms: 2
- 1/2 bathrooms: 1
- Main level bathrooms: 2
- Main level bedrooms: 2
Kitchen
- Features: Breakfast Area, Breakfast Bar, Breakfast Room, Kitchen Island
Heating
- Natural Gas
Cooling
- Ceiling Fan(s), Central Air
Appliances
- Included: Gas Water Heater, Dryer, Washer, Dishwasher, Disposal, Other, Refrigerator
- Laundry: Laundry Closet
Features
- Bookcases, Double Vanity, Walk-In Closet(s), Master On Main Level, Roommate Plan
- Flooring: Hardwood, Carpet
- Windows: Double Pane Windows
- Basement: None
- Number of fireplaces: 1
- Fireplace features: Living Room, Gas Starter, Gas Log
- Common walls with other units/homes: No One Above
Interior area
- Total structure area: 1,580
- Total interior livable area: 1,580 sqft
- Finished area above ground: 1,580
- Finished area below ground: 0
Property
Parking
- Total spaces: 2
- Parking features: Assigned, Garage
- Has garage: Yes
Accessibility
- Accessibility features: Accessible Entrance
Features
- Levels: One
- Stories: 1
- Patio & porch: Deck
- Exterior features: Balcony
- Has private pool: Yes
- Pool features: In Ground
- Has view: Yes
- View description: City
- Waterfront features: No Dock Or Boathouse
- Body of water: None
Lot
- Features: Level
Details
- Additional structures: Other
- Parcel number: 18 006 08 065
Construction
Type & style
- Home type: Condo
- Architectural style: Brick 4 Side,Traditional
- Property subtype: Condominium, Mid Rise
- Attached to another structure: Yes
Materials
- Other
- Roof: Composition
Condition
- Resale
- New construction: No
- Year built: 2002
Utilities & green energy
- Sewer: Public Sewer
- Water: Public
- Utilities for property: Cable Available, Electricity Available, High Speed Internet, Natural Gas Available, Phone Available
Green energy
- Energy efficient items: Appliances
Community & neighborhood
Security
- Security features: Smoke Detector(s), Key Card Entry
Community
- Community features: Clubhouse, Fitness Center, Pool, Sidewalks, Near Public Transport, Walk To Schools, Near Shopping
Location
- Region: Decatur
- Subdivision: The Clairemont
HOA & financial
HOA
- Has HOA: Yes
- HOA fee: $6,012 annually
- Services included: Maintenance Structure, Maintenance Grounds, Swimming, Tennis, Water
Other
Other facts
- Listing agreement: Exclusive Right To Sell
- Listing terms: Conventional
Price history
| Date | Event | Price |
|---|---|---|
| 11/28/2023 | Sold | $625,000-2.3%$396/sqft |
Source: | ||
| 10/30/2023 | Pending sale | $640,000$405/sqft |
Source: | ||
| 10/25/2023 | Listed for sale | $640,000+14.3%$405/sqft |
Source: | ||
| 12/7/2018 | Sold | $560,000+46.4%$354/sqft |
Source: | ||
| 9/9/2004 | Sold | $382,500+2%$242/sqft |
Source: Public Record Report a problem | ||
Public tax history
| Year | Property taxes | Tax assessment |
|---|---|---|
| 2025 | $14,752 +1.1% | $245,000 |
| 2024 | $14,589 +198665.4% | $245,000 |
| 2023 | $7 -1.9% | $245,000 +8.9% |
Find assessor info on the county website
Neighborhood: Clairemont Ave
Nearby schools
GreatSchools rating
- NAClairemont Elementary SchoolGrades: PK-2Distance: 0.2 mi
- 8/10Beacon Hill Middle SchoolGrades: 6-8Distance: 0.9 mi
- 9/10Decatur High SchoolGrades: 9-12Distance: 0.6 mi
Schools provided by the listing agent
- Elementary: Clairemont
- Middle: Renfroe
- High: Decatur
Source: GAMLS. This data may not be complete. We recommend contacting the local school district to confirm school assignments for this home.
Get a cash offer in 3 minutes
Find out how much your home could sell for in as little as 3 minutes with a no-obligation cash offer.
Estimated market value$645,700
Get a cash offer in 3 minutes
Find out how much your home could sell for in as little as 3 minutes with a no-obligation cash offer.
Estimated market value
$645,700



