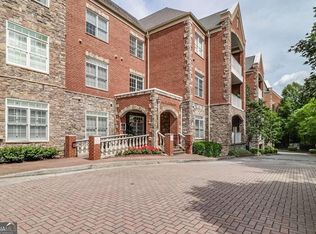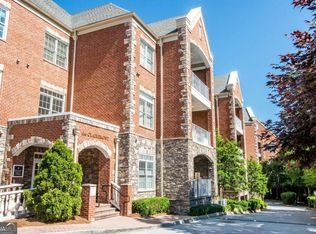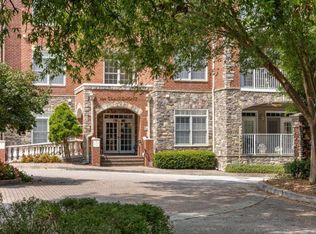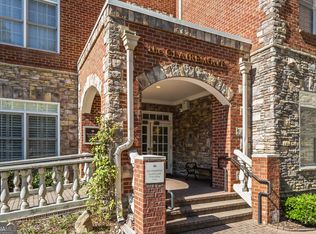Closed
$660,000
417 Clairemont Ave Unit 219, Decatur, GA 30030
2beds
1,886sqft
Condominium, Mid Rise
Built in 2002
-- sqft lot
$694,500 Zestimate®
$350/sqft
$3,268 Estimated rent
Home value
$694,500
$653,000 - $736,000
$3,268/mo
Zestimate® history
Loading...
Owner options
Explore your selling options
What's special
The Clairemont condominiums offer superb Decatur living. 1 1/2 blocks from Decatur's wonderful restaurants, shops, churches and all that Decatur is famous for. A double sided fireplace is the central focus of the large open plan providing a separation between the formal and casual living rooms. French doors open to the east. Large master to the right of the living room features a large private bath with separate shower, soaking tub and walk-in closet. The second bedroom to the left of the living room also has a separate bath with tub/shower combo and large walk-in closet. The Clairemont features a large meeting room, library and media room on the second floor. Well equipped fitness room is on the first floor. The outdoor pool is in the central courtyard. Assigned resident parking is in the gated parking garage under the complex for easy access and security. Beautifully decorated The Clairemont condominiums are well managed and maintained. City of Decatur Schools, close to Emory, CDC and convenient to downtown Atlanta.
Zillow last checked: 8 hours ago
Listing updated: July 24, 2025 at 07:17am
Listed by:
Frank Golley 404-427-9349,
Golley Realty Group
Bought with:
Non Mls Salesperson, 131993
Non-Mls Company
Source: GAMLS,MLS#: 10266738
Facts & features
Interior
Bedrooms & bathrooms
- Bedrooms: 2
- Bathrooms: 3
- Full bathrooms: 2
- 1/2 bathrooms: 1
- Main level bathrooms: 2
- Main level bedrooms: 2
Dining room
- Features: Seats 12+
Kitchen
- Features: Kitchen Island, Pantry
Heating
- Central, Forced Air
Cooling
- Central Air, Electric
Appliances
- Included: Dishwasher, Disposal, Dryer, Microwave, Refrigerator
- Laundry: Laundry Closet
Features
- Double Vanity, Master On Main Level, Walk-In Closet(s)
- Flooring: Carpet, Hardwood
- Windows: Double Pane Windows
- Basement: None
- Number of fireplaces: 1
- Common walls with other units/homes: 2+ Common Walls
Interior area
- Total structure area: 1,886
- Total interior livable area: 1,886 sqft
- Finished area above ground: 1,886
- Finished area below ground: 0
Property
Parking
- Total spaces: 2
- Parking features: Assigned
Accessibility
- Accessibility features: Accessible Approach with Ramp, Accessible Elevator Installed, Accessible Entrance, Accessible Hallway(s)
Features
- Levels: One
- Stories: 1
- Has private pool: Yes
- Pool features: In Ground
- Has view: Yes
- View description: City
- Waterfront features: No Dock Or Boathouse
- Body of water: None
Lot
- Size: 2,178 sqft
- Features: Level
Details
- Parcel number: 18 006 08 050
Construction
Type & style
- Home type: Condo
- Architectural style: Brick 4 Side
- Property subtype: Condominium, Mid Rise
- Attached to another structure: Yes
Materials
- Stone
- Roof: Other
Condition
- Resale
- New construction: No
- Year built: 2002
Utilities & green energy
- Sewer: Public Sewer
- Water: Public
- Utilities for property: Cable Available, Electricity Available, High Speed Internet, Natural Gas Available, Phone Available, Sewer Available, Water Available
Green energy
- Water conservation: Low-Flow Fixtures
Community & neighborhood
Community
- Community features: Fitness Center, Pool, Sidewalks, Street Lights, Near Public Transport, Walk To Schools, Near Shopping
Location
- Region: Decatur
- Subdivision: The Clairemont
HOA & financial
HOA
- Has HOA: Yes
- HOA fee: $7,104 annually
- Services included: Maintenance Structure, Maintenance Grounds, Reserve Fund, Swimming, Trash, Water
Other
Other facts
- Listing agreement: Exclusive Right To Sell
- Listing terms: Conventional
Price history
| Date | Event | Price |
|---|---|---|
| 5/20/2024 | Sold | $660,000-0.8%$350/sqft |
Source: | ||
| 4/8/2024 | Pending sale | $665,000$353/sqft |
Source: | ||
| 4/4/2024 | Contingent | $665,000$353/sqft |
Source: | ||
| 3/12/2024 | Listed for sale | $665,000+49.4%$353/sqft |
Source: | ||
| 4/13/2007 | Sold | $445,000+8.8%$236/sqft |
Source: Public Record Report a problem | ||
Public tax history
| Year | Property taxes | Tax assessment |
|---|---|---|
| 2025 | $8,284 +38.6% | $264,480 -3.1% |
| 2024 | $5,975 +93554.4% | $272,960 -0.7% |
| 2023 | $6 -3.3% | $274,920 +10.5% |
Find assessor info on the county website
Neighborhood: Clairemont Ave
Nearby schools
GreatSchools rating
- NAClairemont Elementary SchoolGrades: PK-2Distance: 0.2 mi
- 8/10Beacon Hill Middle SchoolGrades: 6-8Distance: 0.9 mi
- 9/10Decatur High SchoolGrades: 9-12Distance: 0.6 mi
Schools provided by the listing agent
- Elementary: Clairemont
- Middle: Beacon Hill
- High: Decatur
Source: GAMLS. This data may not be complete. We recommend contacting the local school district to confirm school assignments for this home.
Get a cash offer in 3 minutes
Find out how much your home could sell for in as little as 3 minutes with a no-obligation cash offer.
Estimated market value$694,500
Get a cash offer in 3 minutes
Find out how much your home could sell for in as little as 3 minutes with a no-obligation cash offer.
Estimated market value
$694,500



