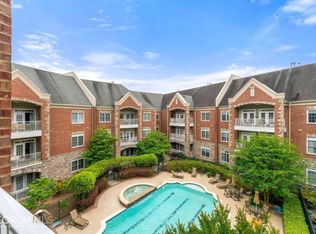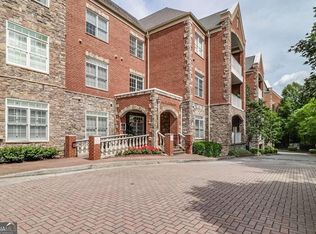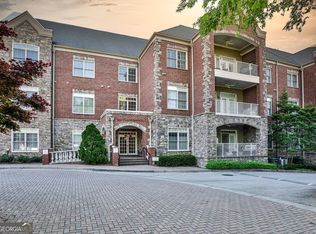Closed
$650,000
417 Clairemont Ave Unit 210, Decatur, GA 30030
2beds
1,580sqft
Condominium, Mid Rise
Built in 2002
-- sqft lot
$649,700 Zestimate®
$411/sqft
$3,114 Estimated rent
Home value
$649,700
$617,000 - $682,000
$3,114/mo
Zestimate® history
Loading...
Owner options
Explore your selling options
What's special
***************** ESTATE SALE ! ************** IMMACULATE ! ***************** POOL & COURTYARD VIEWS ! ********* PRICED FAR BELOW OTHER SALES ! ****************** TWO DEEDED, COVERED PARKING SPACES ! ******************** MOVE IN CONDITION ! WANT MORE?????? Hardwood floors, 10' ceilings, separate LR w/fpl, separate DR, like new kitchen with granite counters, tiled backsplash, BOSH appliances (including double ovens), GAS cook top, 42" Maple cabinets (with pull outs), pantry, breakfast bar/island PLUS large area for full size kitchen table or amazing keeping room, wall of FRENCH DOORS to Covered (furniture ready patio) with SLATE FLOOR overlooking the pool, water fall & courtyard, LARGE UPDATED BATHROOMS feature travertine floors, separate shower, whirlpool tub and custom walk-in closets. Full size walk-in laundry room. TWO YEAR OLD TRANE HVAC with 10 year warranty. TOTALLY RENOVATED HALLWAYS AND LOBBY AREAS......1st floor, GYM & POOL......2nd floor, CLUB & MEDIA ROOMS......3rd floor, LIBRARY BUYERS AND AGENTS DO NOT DELAY SEEING THIS AMAZING CONDO, JUST STEPS AWAY FROM VIBRANT DOWNTOWN DECATUR AND MINUTES TO EMORY & CDC
Zillow last checked: 8 hours ago
Listing updated: January 05, 2024 at 01:18pm
Listed by:
Tom Sands 404-626-6579,
Realty Professionals
Source: GAMLS,MLS#: 10196968
Facts & features
Interior
Bedrooms & bathrooms
- Bedrooms: 2
- Bathrooms: 3
- Full bathrooms: 2
- 1/2 bathrooms: 1
- Main level bathrooms: 2
- Main level bedrooms: 2
Dining room
- Features: Separate Room
Kitchen
- Features: Breakfast Area, Breakfast Bar, Breakfast Room, Kitchen Island, Pantry, Solid Surface Counters
Heating
- Natural Gas, Central, Forced Air
Cooling
- Central Air
Appliances
- Included: Cooktop, Dishwasher, Double Oven, Disposal, Microwave, Oven, Refrigerator
- Laundry: In Hall
Features
- Tray Ceiling(s), Double Vanity, Separate Shower, Tile Bath, Walk-In Closet(s), Master On Main Level, Split Bedroom Plan
- Flooring: Hardwood, Tile, Carpet, Stone
- Windows: Double Pane Windows
- Basement: None
- Number of fireplaces: 1
- Fireplace features: Living Room, Factory Built, Gas Starter, Gas Log
- Common walls with other units/homes: 2+ Common Walls
Interior area
- Total structure area: 1,580
- Total interior livable area: 1,580 sqft
- Finished area above ground: 1,580
- Finished area below ground: 0
Property
Parking
- Total spaces: 2
- Parking features: Assigned, Basement, Garage
- Has attached garage: Yes
Features
- Levels: One
- Stories: 1
- Patio & porch: Porch
- Exterior features: Balcony, Garden, Gas Grill
- Has private pool: Yes
- Pool features: In Ground
- Has spa: Yes
- Spa features: Bath
- Waterfront features: No Dock Or Boathouse
- Body of water: None
Lot
- Size: 1,611 sqft
- Features: Greenbelt
Details
- Parcel number: 18 006 08 040
- Special conditions: Estate Owned
Construction
Type & style
- Home type: Condo
- Architectural style: Brick 4 Side,Traditional
- Property subtype: Condominium, Mid Rise
- Attached to another structure: Yes
Materials
- Stone, Brick
- Roof: Other
Condition
- Resale
- New construction: No
- Year built: 2002
Utilities & green energy
- Sewer: Public Sewer
- Water: Public
- Utilities for property: Cable Available, High Speed Internet
Community & neighborhood
Security
- Security features: Carbon Monoxide Detector(s), Smoke Detector(s), Fire Sprinkler System
Community
- Community features: Clubhouse, Fitness Center, Pool, Near Public Transport, Near Shopping
Location
- Region: Decatur
- Subdivision: The Clairemont
HOA & financial
HOA
- Has HOA: Yes
- HOA fee: $5,964 annually
- Services included: Maintenance Structure, Trash, Maintenance Grounds, Pest Control, Reserve Fund, Sewer, Swimming, Tennis, Water
Other
Other facts
- Listing agreement: Exclusive Right To Sell
- Listing terms: Cash,Conventional
Price history
| Date | Event | Price |
|---|---|---|
| 9/21/2023 | Sold | $650,000+11.1%$411/sqft |
Source: | ||
| 9/5/2023 | Pending sale | $585,000$370/sqft |
Source: | ||
| 8/29/2023 | Listed for sale | $585,000+85.8%$370/sqft |
Source: | ||
| 4/8/2003 | Sold | $314,800$199/sqft |
Source: Public Record Report a problem | ||
Public tax history
| Year | Property taxes | Tax assessment |
|---|---|---|
| 2025 | $14,936 +1.3% | $251,919 0% |
| 2024 | $14,740 +281192.4% | $251,920 +2.8% |
| 2023 | $5 -5.4% | $245,000 +8.9% |
Find assessor info on the county website
Neighborhood: Clairemont Ave
Nearby schools
GreatSchools rating
- NAClairemont Elementary SchoolGrades: PK-2Distance: 0.2 mi
- 8/10Beacon Hill Middle SchoolGrades: 6-8Distance: 0.9 mi
- 9/10Decatur High SchoolGrades: 9-12Distance: 0.6 mi
Schools provided by the listing agent
- Elementary: Clairemont
- Middle: Beacon Hill
- High: Decatur
Source: GAMLS. This data may not be complete. We recommend contacting the local school district to confirm school assignments for this home.
Get a cash offer in 3 minutes
Find out how much your home could sell for in as little as 3 minutes with a no-obligation cash offer.
Estimated market value$649,700
Get a cash offer in 3 minutes
Find out how much your home could sell for in as little as 3 minutes with a no-obligation cash offer.
Estimated market value
$649,700


