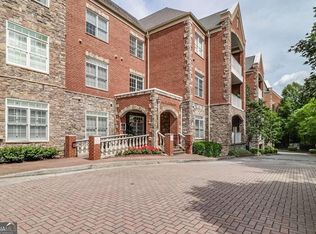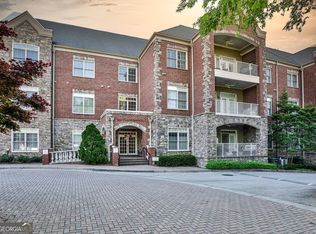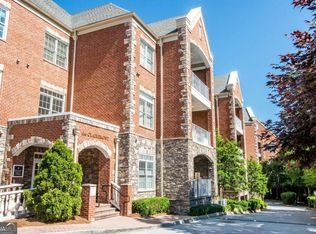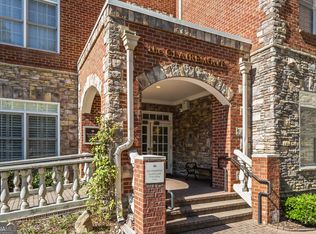Closed
$650,000
417 Clairemont Ave Unit 114, Decatur, GA 30030
2beds
1,968sqft
Condominium, Mid Rise
Built in 2002
-- sqft lot
$699,300 Zestimate®
$330/sqft
$3,394 Estimated rent
Home value
$699,300
$657,000 - $741,000
$3,394/mo
Zestimate® history
Loading...
Owner options
Explore your selling options
What's special
Elegant and spacious condo in the desirable community of The Clairemont. High ceilings and an open-concept floor plan welcome you into one of the largest floorplans in the building. Sophisticated touches include two stone fireplaces, high-end kitchen appliances, french doors, and plantation shutters. The main living space includes a dedicated dining room, large kitchen with island, keeping room with built-in desk, generous living room, powder room, and a lovely balcony. The expansive primary suite features a spacious bathroom with a double vanity, whirlpool tub, separate shower and walk-in closet. The secondary bedroom is located on the opposite side of the living room and features an ensuite bathroom. Two parking spaces included and easy access to the unit right off the elevator from the parking garage. Exceptional community amenities include an outdoor pool with lush landscaping, a courtyard with gas grills, a fitness center, club room (with pool table and lounge) and media room. Incredible location in the heart of Decatur...just steps from downtown Decatur Square and close to Emory. Enjoy world class restaurants, shopping, and highly rated schools.
Zillow last checked: 8 hours ago
Listing updated: January 05, 2024 at 01:18pm
Listed by:
Cynthia Baer 678-358-3369,
Keller Williams Realty
Bought with:
D.J. White, 249949
Lawrence Sharp Realtors LLC
Source: GAMLS,MLS#: 10203049
Facts & features
Interior
Bedrooms & bathrooms
- Bedrooms: 2
- Bathrooms: 3
- Full bathrooms: 2
- 1/2 bathrooms: 1
- Main level bathrooms: 2
- Main level bedrooms: 2
Kitchen
- Features: Kitchen Island, Pantry
Heating
- Forced Air
Cooling
- Central Air
Appliances
- Included: Dryer, Washer, Dishwasher, Double Oven, Disposal, Microwave, Refrigerator
- Laundry: Laundry Closet, In Hall
Features
- Bookcases, Tray Ceiling(s), High Ceilings, Double Vanity, Walk-In Closet(s), Master On Main Level, Roommate Plan, Split Bedroom Plan
- Flooring: Carpet, Stone
- Windows: Double Pane Windows
- Basement: None
- Number of fireplaces: 2
- Fireplace features: Living Room, Other, Gas Log
- Common walls with other units/homes: 2+ Common Walls
Interior area
- Total structure area: 1,968
- Total interior livable area: 1,968 sqft
- Finished area above ground: 1,968
- Finished area below ground: 0
Property
Parking
- Total spaces: 2
- Parking features: Assigned, Garage Door Opener, Garage
- Has garage: Yes
Accessibility
- Accessibility features: Accessible Doors, Accessible Entrance, Accessible Hallway(s), Accessible Elevator Installed
Features
- Levels: One
- Stories: 1
- Exterior features: Balcony, Garden, Gas Grill
- Has private pool: Yes
- Pool features: In Ground
- Waterfront features: No Dock Or Boathouse
- Body of water: None
Lot
- Size: 4,356 sqft
- Features: Level
Details
- Additional structures: Other
- Parcel number: 18 006 08 017
Construction
Type & style
- Home type: Condo
- Architectural style: Brick 4 Side,Traditional
- Property subtype: Condominium, Mid Rise
- Attached to another structure: Yes
Materials
- Stucco
- Roof: Other
Condition
- Resale
- New construction: No
- Year built: 2002
Utilities & green energy
- Sewer: Public Sewer
- Water: Public
- Utilities for property: Cable Available, Electricity Available, High Speed Internet, Natural Gas Available, Phone Available
Community & neighborhood
Security
- Security features: Smoke Detector(s), Fire Sprinkler System, Key Card Entry
Community
- Community features: Clubhouse, Park, Fitness Center, Playground, Pool, Near Public Transport, Walk To Schools, Near Shopping
Location
- Region: Decatur
- Subdivision: The Clairemont
HOA & financial
HOA
- Has HOA: Yes
- HOA fee: $7,188 annually
- Services included: Maintenance Structure, Trash, Maintenance Grounds, Pest Control, Reserve Fund, Swimming, Tennis, Water
Other
Other facts
- Listing agreement: Exclusive Right To Sell
Price history
| Date | Event | Price |
|---|---|---|
| 11/14/2023 | Pending sale | $650,000$330/sqft |
Source: | ||
| 11/13/2023 | Sold | $650,000$330/sqft |
Source: | ||
| 9/14/2023 | Listed for sale | $650,000+11.1%$330/sqft |
Source: | ||
| 3/12/2020 | Sold | $585,000+41.1%$297/sqft |
Source: Public Record Report a problem | ||
| 2/27/2004 | Sold | $414,500$211/sqft |
Source: Public Record Report a problem | ||
Public tax history
| Year | Property taxes | Tax assessment |
|---|---|---|
| 2025 | $11,122 -33.2% | $270,920 +4.2% |
| 2024 | $16,648 +196682.5% | $260,000 -6.5% |
| 2023 | $8 -0.7% | $278,200 +10.5% |
Find assessor info on the county website
Neighborhood: Clairemont Ave
Nearby schools
GreatSchools rating
- NAClairemont Elementary SchoolGrades: PK-2Distance: 0.2 mi
- 8/10Beacon Hill Middle SchoolGrades: 6-8Distance: 0.9 mi
- 9/10Decatur High SchoolGrades: 9-12Distance: 0.6 mi
Schools provided by the listing agent
- Elementary: Clairemont
- Middle: Beacon Hill
- High: Decatur
Source: GAMLS. This data may not be complete. We recommend contacting the local school district to confirm school assignments for this home.
Get a cash offer in 3 minutes
Find out how much your home could sell for in as little as 3 minutes with a no-obligation cash offer.
Estimated market value$699,300
Get a cash offer in 3 minutes
Find out how much your home could sell for in as little as 3 minutes with a no-obligation cash offer.
Estimated market value
$699,300



