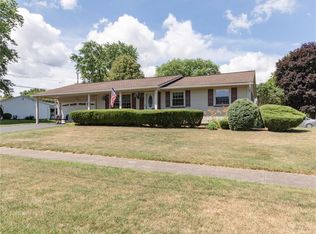Closed
$255,000
417 Churchill Dr S, Rochester, NY 14616
4beds
1,800sqft
Single Family Residence
Built in 1962
0.28 Acres Lot
$267,700 Zestimate®
$142/sqft
$2,490 Estimated rent
Home value
$267,700
$241,000 - $294,000
$2,490/mo
Zestimate® history
Loading...
Owner options
Explore your selling options
What's special
Tastefully Updated 4 bedroom, 2 bathroom Raised Ranch with Brand new EVERYTHING! Metal Roof (2023), A/C (2023), Hot Water Heater (2023), Carpets (2023), Refinished Hardwoods (2023), Open concept Kitchen with Quartz counters, new cabinets and black Stainless Appliances (2023), Both bathrooms (2023), Stamped concrete patio (2023), Front concrete steps (2023), New 6 panel doors (2023), Updated Laundry room, New Gas Service, High-Efficiency furnace. Custom Glass shower door will be installed in the lower bathroom around 7/19! Nothing to do but move in and enjoy Luxury living! Delayed negotiations until Wednesday 7/19 at 12pm.
Zillow last checked: 8 hours ago
Listing updated: September 25, 2023 at 11:30am
Listed by:
Todd H Stanzel 585-797-5555,
RE/MAX Realty Group
Bought with:
Octavio Garcia, 10301201462
Howard Hanna
Source: NYSAMLSs,MLS#: R1483656 Originating MLS: Rochester
Originating MLS: Rochester
Facts & features
Interior
Bedrooms & bathrooms
- Bedrooms: 4
- Bathrooms: 2
- Full bathrooms: 2
Heating
- Gas, Forced Air
Cooling
- Central Air
Appliances
- Included: Dishwasher, Gas Oven, Gas Range, Gas Water Heater, Microwave, Refrigerator, Wine Cooler
- Laundry: In Basement
Features
- Den, Separate/Formal Dining Room, Entrance Foyer, Separate/Formal Living Room, Kitchen Island, Quartz Counters
- Flooring: Carpet, Ceramic Tile, Hardwood, Varies
- Basement: Full,Finished,Walk-Out Access
- Has fireplace: No
Interior area
- Total structure area: 1,800
- Total interior livable area: 1,800 sqft
Property
Parking
- Total spaces: 1
- Parking features: Attached, Garage, Garage Door Opener
- Attached garage spaces: 1
Features
- Levels: One
- Stories: 1
- Exterior features: Blacktop Driveway, Fence
- Fencing: Partial
Lot
- Size: 0.28 Acres
- Dimensions: 80 x 150
- Features: Near Public Transit, Residential Lot
Details
- Parcel number: 2628000600500001062000
- Special conditions: Standard
Construction
Type & style
- Home type: SingleFamily
- Architectural style: Raised Ranch
- Property subtype: Single Family Residence
Materials
- Brick, Vinyl Siding, PEX Plumbing
- Foundation: Block
- Roof: Metal
Condition
- Resale
- Year built: 1962
Utilities & green energy
- Electric: Circuit Breakers
- Sewer: Connected
- Water: Connected, Public
- Utilities for property: Cable Available, High Speed Internet Available, Sewer Connected, Water Connected
Community & neighborhood
Location
- Region: Rochester
- Subdivision: English Vlg West
Other
Other facts
- Listing terms: Cash,Conventional,FHA
Price history
| Date | Event | Price |
|---|---|---|
| 9/25/2023 | Sold | $255,000+18.7%$142/sqft |
Source: | ||
| 7/20/2023 | Pending sale | $214,900$119/sqft |
Source: | ||
| 7/13/2023 | Listed for sale | $214,900$119/sqft |
Source: | ||
Public tax history
Tax history is unavailable.
Neighborhood: 14616
Nearby schools
GreatSchools rating
- 4/10Brookside Elementary School CampusGrades: K-5Distance: 2.2 mi
- 5/10Arcadia Middle SchoolGrades: 6-8Distance: 1 mi
- 6/10Arcadia High SchoolGrades: 9-12Distance: 0.9 mi
Schools provided by the listing agent
- District: Greece
Source: NYSAMLSs. This data may not be complete. We recommend contacting the local school district to confirm school assignments for this home.
