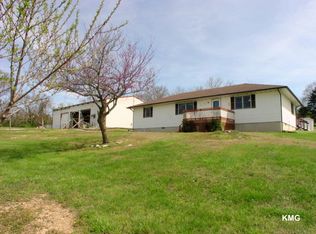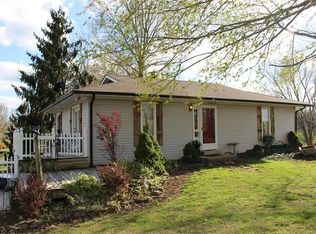This beautiful 10 acre hobby farm is ready to move in. A workshop/ barn with 1,380 square feet, a chicken coop, a lean-to for cattle or horses, and a home with room to grow are just some of the features this property have to offer. This home features a great room on the first floor and 1 bedroom. There is a master suite that cover most of the 2nd floor. There are 3 decks and the covered deck over looks the property and is the perfect place to end your day.
This property is off market, which means it's not currently listed for sale or rent on Zillow. This may be different from what's available on other websites or public sources.


