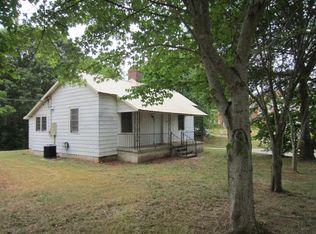Sold for $180,000
$180,000
417 Cateechee Trl, Central, SC 29630
2beds
1,082sqft
Single Family Residence
Built in ----
6,969.6 Square Feet Lot
$175,000 Zestimate®
$166/sqft
$1,264 Estimated rent
Home value
$175,000
$151,000 - $203,000
$1,264/mo
Zestimate® history
Loading...
Owner options
Explore your selling options
What's special
Welcome to 417 Cateechee Trail – a beautifully maintained home nestled in a quiet, established neighborhood in the heart of Central, SC. This move-in ready property offers the perfect blend of comfort, convenience, and value with major updates already completed for peace of mind.
Step inside to find a spacious and inviting layout filled with natural light. The home features a brand-new HVAC system and roof. Whether you're relaxing in the cozy living area or entertaining guests, this home delivers both comfort and functionality.
Located just minutes from Clemson University(15), shopping, dining, and top-rated schools, 417 Cateechee Trail provides an ideal setting for homeowners seeking quality and convenience. Don't miss this opportunity to own a beautifully updated home-- schedule your showing today!
Zillow last checked: 8 hours ago
Listing updated: July 11, 2025 at 02:42pm
Listed by:
Sarah McConnell 864-551-0298,
BHHS C Dan Joyner - Office A
Bought with:
Talia Gila, 105879
REAL GVL/REAL BROKER, LLC
Source: WUMLS,MLS#: 20287650 Originating MLS: Western Upstate Association of Realtors
Originating MLS: Western Upstate Association of Realtors
Facts & features
Interior
Bedrooms & bathrooms
- Bedrooms: 2
- Bathrooms: 2
- Full bathrooms: 2
- Main level bathrooms: 2
- Main level bedrooms: 2
Primary bedroom
- Level: Main
- Dimensions: 14x14
Bedroom 2
- Level: Main
- Dimensions: 14x15
Kitchen
- Level: Main
- Dimensions: 14x14
Laundry
- Level: Main
- Dimensions: 14x7
Living room
- Level: Main
- Dimensions: 14x16
Heating
- Central, Electric
Cooling
- Central Air, Electric, Forced Air
Appliances
- Included: Convection Oven, Dishwasher, Freezer, Refrigerator
- Laundry: Electric Dryer Hookup
Features
- Ceiling Fan(s), Granite Counters, Bath in Primary Bedroom
- Basement: None,Crawl Space
Interior area
- Total structure area: 1,042
- Total interior livable area: 1,082 sqft
- Finished area above ground: 1,082
- Finished area below ground: 0
Property
Parking
- Parking features: None, Driveway, Other
Features
- Levels: One
- Stories: 1
Lot
- Size: 6,969 sqft
- Features: Gentle Sloping, Not In Subdivision, Outside City Limits, Sloped
Details
- Parcel number: 406715730591
Construction
Type & style
- Home type: SingleFamily
- Architectural style: Bungalow,Traditional
- Property subtype: Single Family Residence
Materials
- Vinyl Siding
- Foundation: Crawlspace
Utilities & green energy
- Sewer: Septic Tank
- Water: Public
Community & neighborhood
Security
- Security features: Smoke Detector(s)
Location
- Region: Central
Other
Other facts
- Listing agreement: Exclusive Right To Sell
Price history
| Date | Event | Price |
|---|---|---|
| 7/11/2025 | Sold | $180,000+2.9%$166/sqft |
Source: | ||
| 6/12/2025 | Pending sale | $175,000$162/sqft |
Source: | ||
| 6/12/2025 | Contingent | $175,000$162/sqft |
Source: | ||
| 5/27/2025 | Price change | $175,000-5.4%$162/sqft |
Source: | ||
| 5/15/2025 | Listed for sale | $185,000+196%$171/sqft |
Source: | ||
Public tax history
| Year | Property taxes | Tax assessment |
|---|---|---|
| 2024 | $464 -0.5% | $1,780 |
| 2023 | $467 | $1,780 |
| 2022 | $467 +418.4% | $1,780 |
Find assessor info on the county website
Neighborhood: Cateechee
Nearby schools
GreatSchools rating
- 6/10Liberty Elementary SchoolGrades: 3-5Distance: 4.2 mi
- 4/10Liberty Middle SchoolGrades: 6-8Distance: 3.8 mi
- 5/10Liberty High SchoolGrades: 9-12Distance: 4 mi
Schools provided by the listing agent
- Elementary: Liberty Elem
- Middle: Liberty Middle
- High: Liberty High
Source: WUMLS. This data may not be complete. We recommend contacting the local school district to confirm school assignments for this home.
Get a cash offer in 3 minutes
Find out how much your home could sell for in as little as 3 minutes with a no-obligation cash offer.
Estimated market value$175,000
Get a cash offer in 3 minutes
Find out how much your home could sell for in as little as 3 minutes with a no-obligation cash offer.
Estimated market value
$175,000
