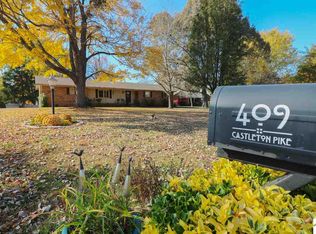Sold for $330,000
$330,000
417 Castleton Pike, Paducah, KY 42003
4beds
2,767sqft
Single Family Residence
Built in 1979
0.55 Acres Lot
$362,600 Zestimate®
$119/sqft
$2,634 Estimated rent
Home value
$362,600
$315,000 - $417,000
$2,634/mo
Zestimate® history
Loading...
Owner options
Explore your selling options
What's special
“remodel” Does Not Begin To Explain The Quality Upgrades The Homeowners Have Made To This Beautiful Home. This Gorgeous Four Bedroom/three Bath Brick Colonial In Canterbury Hills Includes Extra Room For An Office And A Main Floor Suite. The Custom Kitchen Includes All The Extras And Is Adjacent To A Cozy Breakfast Area. The Huge Deck And Pergola Overlook The Expansive Backyard. The Attached And Detached Garages Offer Extra Room For Workshop. Craft Room, Exercise Space Or Whatever Works For Your Family. It’s A Great House!
Zillow last checked: 8 hours ago
Listing updated: July 18, 2024 at 12:29pm
Listed by:
Kay Holland 270-519-4609,
Better Homes & Gardens Fern Leaf Group,
Cindy Hart 270-217-2194,
Better Homes & Gardens Fern Leaf Group
Bought with:
Toni Stricklin, 209788
Housman Partners Real Estate
Source: WKRMLS,MLS#: 126737Originating MLS: Paducah
Facts & features
Interior
Bedrooms & bathrooms
- Bedrooms: 4
- Bathrooms: 3
- Full bathrooms: 3
- Main level bedrooms: 1
Primary bedroom
- Level: Upper
Bedroom 2
- Level: Upper
Bedroom 3
- Level: Upper
Bedroom 4
- Level: Main
Bathroom
- Features: Double Vanity, Walk-In Closet(s)
Dining room
- Features: Formal Dining
- Level: Main
Family room
- Level: Main
Kitchen
- Features: Breakfast Area, Pantry
- Level: Main
Living room
- Level: Main
Office
- Level: Upper
Heating
- Forced Air, Fireplace(s)
Cooling
- Central Air, Attic Fan
Appliances
- Included: Dishwasher, Disposal, Built-In Range, Refrigerator, Oven Built In, Electric Water Heater
- Laundry: Utility Room, Washer/Dryer Hookup
Features
- Ceiling Fan(s), Central Vacuum, Closet Light(s)
- Flooring: Carpet, Laminate, Vinyl/Linoleum, Other/See Remarks
- Doors: Storm Door(s)
- Windows: Screens, Thermal Pane Windows
- Basement: Crawl Space,None
- Attic: Crawl Space,Partially Finished,Pull Down Stairs,Storage
- Has fireplace: Yes
- Fireplace features: Family Room, Gas Log, Flue
Interior area
- Total structure area: 2,767
- Total interior livable area: 2,767 sqft
- Finished area below ground: 0
Property
Parking
- Total spaces: 4
- Parking features: Attached, Detached, Heated Garage, Workshop in Garage, Garage Door Opener, Concrete Drive
- Attached garage spaces: 4
- Has uncovered spaces: Yes
Features
- Levels: Two
- Stories: 2
- Patio & porch: Deck
- Exterior features: Lighting
Lot
- Size: 0.55 Acres
- Features: County
Details
- Additional structures: Outbuilding
- Parcel number: 1332007004
Construction
Type & style
- Home type: SingleFamily
- Property subtype: Single Family Residence
Materials
- Frame, Brick/Siding, Vinyl Siding, Dry Wall
- Foundation: Brick/Mortar
- Roof: Dimensional Shingle
Condition
- New construction: No
- Year built: 1979
Utilities & green energy
- Electric: Circuit Breakers, JPECC
- Gas: Atmos Energy
- Sewer: Public Sewer
- Water: Public, Paducah Water Works
- Utilities for property: Garbage - Private, Natural Gas Available, Cable Available
Community & neighborhood
Community
- Community features: Sidewalks
Location
- Region: Paducah
- Subdivision: Canterbury H
Price history
| Date | Event | Price |
|---|---|---|
| 7/18/2024 | Sold | $330,000-5.7%$119/sqft |
Source: WKRMLS #126737 Report a problem | ||
| 6/4/2024 | Price change | $349,900-5.4%$126/sqft |
Source: WKRMLS #126737 Report a problem | ||
| 5/30/2024 | Price change | $369,900-5.1%$134/sqft |
Source: WKRMLS #126737 Report a problem | ||
| 5/7/2024 | Listed for sale | $389,900-1.5%$141/sqft |
Source: WKRMLS #126737 Report a problem | ||
| 5/6/2024 | Listing removed | $396,000$143/sqft |
Source: WKRMLS #126525 Report a problem | ||
Public tax history
| Year | Property taxes | Tax assessment |
|---|---|---|
| 2023 | $2,191 -1.6% | $225,000 |
| 2022 | $2,227 +49% | $225,000 |
| 2021 | $1,495 -0.9% | $225,000 +47.6% |
Find assessor info on the county website
Neighborhood: Reidland
Nearby schools
GreatSchools rating
- 5/10Reidland Elementary SchoolGrades: PK-3Distance: 0.8 mi
- 6/10Reidland Middle SchoolGrades: 6-8Distance: 1.1 mi
- 8/10McCracken County High SchoolGrades: 9-12Distance: 12.5 mi
Schools provided by the listing agent
- Elementary: Reidland
- Middle: Reidland Middle
- High: McCracken Co. HS
Source: WKRMLS. This data may not be complete. We recommend contacting the local school district to confirm school assignments for this home.

Get pre-qualified for a loan
At Zillow Home Loans, we can pre-qualify you in as little as 5 minutes with no impact to your credit score.An equal housing lender. NMLS #10287.
