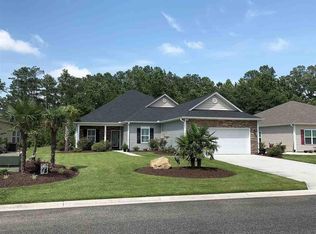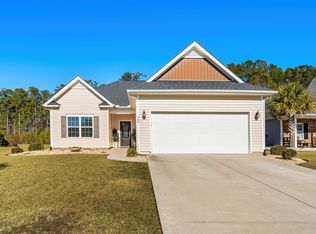NEW LOWER PRICE!! Why wait for new construction when you can have this beautiful home in Longs only 8 years young. Well maintained 3 bedroom 2 bath with an open and bright floorplan. Arches and rounded corners, wood floors in living areas, and tile floors in baths, are a few of the extras this home offers. Check out the 3 skylights providing wonderful light in the living and kitchen and all the rooms have ceiling fans! Living room opens to Carolina Room, a wonderful space for added living - sitting area, tv room, your space. The Hawthorne Plan, by RS Parker, offers eat in kitchen, breakfast bar, loads of 42" upper cabinets, island with sink and a pantry. And there is a formal dining area open to the living room. Split bedroom plan with master on back of home; a large room with trayed ceiling, ceiling fan, and adjoins the full bath with newer walk in shower, linen closet, walk in closet, water closet, and double sinks. Bedrooms 2 and 3 are on the other side of the home and both are a good size and have large closets. Three bedrooms two baths, open open floorplan, light and bright, with great spaces what more could you ask for? A nice private yard on an almost 1/3 acre lot. And low HOA fees at Arbor Glen for the community pool, street lights, and mail center. Come see this one before it is gone!
This property is off market, which means it's not currently listed for sale or rent on Zillow. This may be different from what's available on other websites or public sources.

