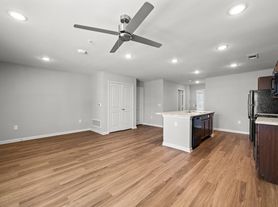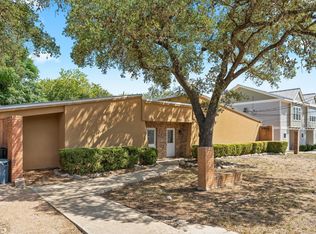This beautifully maintained 3-bedroom, 2-bath home offering 1,373 sq. ft. of comfortable living. With its striking brick exterior, inviting covered back patio, and fresh interior paint, this move-in ready gem is perfect for everyday living or entertaining guests.
+ Key Features:
Modern open layout with great natural light
Modern appliances
Fresh paint
Gorgeous floors, no carpet
Washer/Dryer
Neighborhood amenities include a playground and basketball court
+ Prime Location:
Conveniently located near I-35, enjoy an easy commute to San Antonio or Austin while living in a friendly, welcoming community.
This home is the perfect blend of comfort, value, and lifestyle all in one fantastic package.
+ Don't miss your chance to make 421 Capistrano your new home!
All Hart Properties residents are enrolled in the Resident Benefits Package (RBP) for $35.00/month which includes liability insurance, credit building to help boost the resident's credit score with timely rent payments, HVAC air filter delivery (for applicable properties), move-in concierge service making utility connection and home service setup a breeze during your move-in, our best-in-class resident rewards program and much more! More details upon application.
House for rent
$1,900/mo
417 Capistrano Dr, San Marcos, TX 78666
3beds
1,354sqft
Price may not include required fees and charges.
Singlefamily
Available now
Cats, small dogs OK
Central air, electric, ceiling fan
In unit laundry
Carport parking
Electric, central
What's special
Modern appliancesFresh paintGorgeous floors no carpetInviting covered back patioStriking brick exteriorModern open layout
- 2 days |
- -- |
- -- |
Travel times
Looking to buy when your lease ends?
Get a special Zillow offer on an account designed to grow your down payment. Save faster with up to a 6% match & an industry leading APY.
Offer exclusive to Foyer+; Terms apply. Details on landing page.
Facts & features
Interior
Bedrooms & bathrooms
- Bedrooms: 3
- Bathrooms: 2
- Full bathrooms: 2
Heating
- Electric, Central
Cooling
- Central Air, Electric, Ceiling Fan
Appliances
- Included: Dishwasher, Disposal, Dryer, Microwave, Range, Stove, Washer
- Laundry: In Unit, Laundry Room
Features
- All Bedrooms Up, Breakfast Bar, Ceiling Fan(s), Double Vanity, Kitchen/Dining Combo, Kitchen/Family Room Combo, Open Floorplan, Pantry, Pull Down Attic Stairs, Recessed Lighting, Walk-In Closet(s)
- Flooring: Laminate
- Attic: Yes
Interior area
- Total interior livable area: 1,354 sqft
Video & virtual tour
Property
Parking
- Parking features: Carport, Covered
- Has carport: Yes
- Details: Contact manager
Features
- Stories: 1
- Patio & porch: Patio
- Exterior features: Contact manager
- Has view: Yes
- View description: Contact manager
Details
- Parcel number: 112772000K042003
Construction
Type & style
- Home type: SingleFamily
- Property subtype: SingleFamily
Materials
- Roof: Composition,Shake Shingle
Condition
- Year built: 2013
Community & HOA
Location
- Region: San Marcos
Financial & listing details
- Lease term: Contact For Details
Price history
| Date | Event | Price |
|---|---|---|
| 10/17/2025 | Listed for rent | $1,900$1/sqft |
Source: Central Texas MLS #595632 | ||
| 4/15/2021 | Sold | -- |
Source: | ||
| 3/11/2021 | Pending sale | $235,000$174/sqft |
Source: | ||
| 3/5/2021 | Listed for sale | $235,000$174/sqft |
Source: | ||

