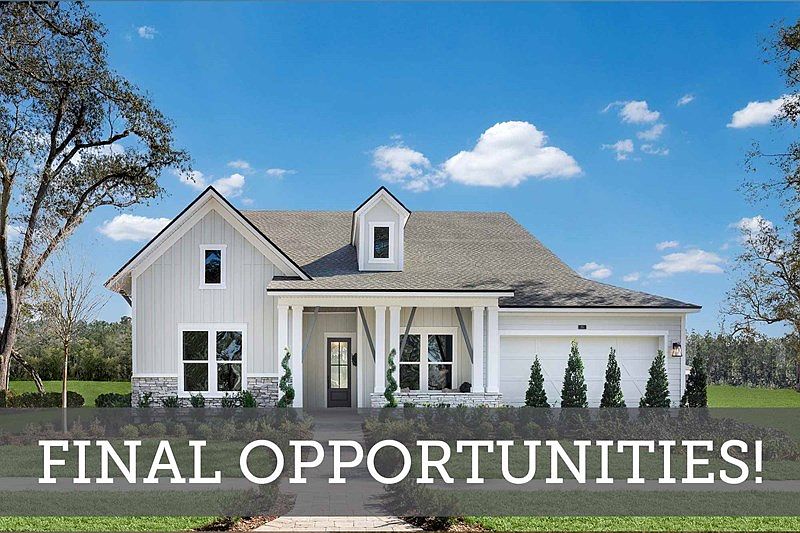The Mayport new home plan is designed to improve your everyday lifestyle while providing a glamorous atmosphere for social gatherings and special occasions. A luxurious kitchen rests at the heart of this home, balancing impressive style with easy function, all while maintaining an open design that flows throughout the sunny living and dining spaces. Welcome guests from the impressive covered porch and relax on the breezy lanai. The versatile retreat and study present multiple options where you can craft the special-purpose areas that are ideal for your family. A massive walk-in closet and a contemporary en suite bathroom contribute to the everyday joy of your Owner's Retreat. Jack-and-Jill bedrooms and a full guest suite make it easy for everyone to find the rest they need at the end of each day. Bonus storage, expert design, and our EnergySaver™ features make it easy to love each day in this wonderful new home plan for the Saint Augustine, FL, community.
Active
Special offer
$971,185
417 CANOPY FOREST Drive, St. Augustine, FL 32092
4beds
3,188sqft
Single Family Residence, Residential
Built in 2024
-- sqft lot
$947,000 Zestimate®
$305/sqft
$154/mo HOA
What's special
Breezy lanaiFull guest suiteJack-and-jill bedroomsContemporary en suite bathroomImpressive styleSpecial-purpose areasOpen design
- 62 days
- on Zillow |
- 65 |
- 0 |
Zillow last checked: 7 hours ago
Listing updated: May 09, 2025 at 02:19pm
Listed by:
BARBARA D SPECTOR-CRONIN 904-445-9875,
WEEKLEY HOMES REALTY 904-416-0041,
ROBERT F ST PIERRE 813-422-6183
Source: realMLS,MLS#: 2076179
Travel times
Schedule tour
Select your preferred tour type — either in-person or real-time video tour — then discuss available options with the builder representative you're connected with.
Select a date
Facts & features
Interior
Bedrooms & bathrooms
- Bedrooms: 4
- Bathrooms: 4
- Full bathrooms: 3
- 1/2 bathrooms: 1
Primary bedroom
- Level: First
Primary bathroom
- Level: First
Dining room
- Level: First
Family room
- Level: First
Kitchen
- Level: First
Laundry
- Level: First
Living room
- Level: First
Office
- Level: First
Heating
- Central, Electric, Heat Pump
Cooling
- Central Air, Electric
Appliances
- Included: Dishwasher, Disposal, Electric Oven, Gas Cooktop, Gas Water Heater, Microwave, Plumbed For Ice Maker, Tankless Water Heater
- Laundry: Electric Dryer Hookup, Gas Dryer Hookup, Washer Hookup
Features
- Kitchen Island, Primary Bathroom - Shower No Tub, Master Downstairs, Split Bedrooms, Walk-In Closet(s)
- Flooring: Carpet, Tile, Vinyl
Interior area
- Total interior livable area: 3,188 sqft
Property
Parking
- Total spaces: 4
- Parking features: Garage, Garage Door Opener
- Garage spaces: 4
Features
- Levels: One
- Stories: 1
- Patio & porch: Front Porch, Rear Porch
Lot
- Dimensions: 60' Wide
- Features: Sprinklers In Front, Sprinklers In Rear
Details
- Parcel number: 00000000
- Zoning description: Residential
Construction
Type & style
- Home type: SingleFamily
- Architectural style: Contemporary
- Property subtype: Single Family Residence, Residential
Materials
- Fiber Cement, Frame
- Roof: Shingle
Condition
- Under Construction
- New construction: Yes
- Year built: 2024
Details
- Builder name: David Weekley Homes
Utilities & green energy
- Sewer: Public Sewer
- Water: Public
- Utilities for property: Cable Available, Natural Gas Available
Community & HOA
Community
- Security: Carbon Monoxide Detector(s), Smoke Detector(s)
- Subdivision: Oak Grove at SilverLeaf 70'
HOA
- Has HOA: Yes
- HOA fee: $1,850 annually
Location
- Region: Saint Augustine
Financial & listing details
- Price per square foot: $305/sqft
- Tax assessed value: $110,000
- Annual tax amount: $1,396
- Date on market: 3/17/2025
- Listing terms: Cash,Conventional,FHA,VA Loan
- Road surface type: Asphalt
About the community
PoolPlaygroundTennisGolfCourse+ 4 more
Hurry in before the final David Weekley homes are gone in Oak Grove at Silverleaf 70'. This St. Johns County, FL, master-planned community of showcases thoughtfully designed floor plans situated on 70-foot homesites. Here, you'll relish in delightful amenities that will make you feel right at home. Experience the top-quality construction that makes David Weekley Homes one of Jacksonville's top home builders, along with:Gated community; Swimming pool and spray park; Tennis and pickle ball courts; Clubhouse and multiple pavilions; Fire house and urgent care facility within Silverleaf; Nearby shopping, dining and entertainment; No CDD fees; Students attend St. Johns County schools; Multiple future amenities
$2,500 in Flex Dollars
$2,500 in Flex Dollars. Offer valid May, 12, 2025 to January, 1, 2026.Source: David Weekley Homes

