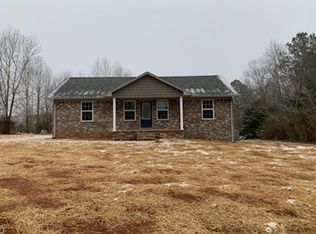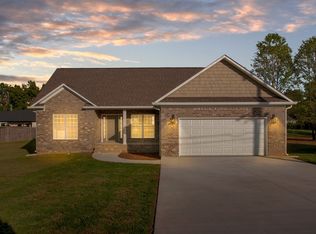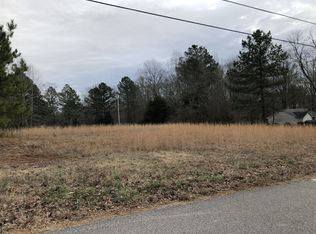Closed
$339,000
417 Bumpas Rd, Lawrenceburg, TN 38464
3beds
1,400sqft
Single Family Residence, Residential
Built in 2025
0.38 Acres Lot
$358,900 Zestimate®
$242/sqft
$1,967 Estimated rent
Home value
$358,900
Estimated sales range
Not available
$1,967/mo
Zestimate® history
Loading...
Owner options
Explore your selling options
What's special
Welcome to this stunning new brick home! Boasting 1,400 square feet of modern living space, this beautiful 3-bedroom, 2-bathroom residence offers both comfort and style. The spacious, open floor plan seamlessly connects the living room and kitchen, creating the perfect space for entertaining. You'll love the custom cabinets with leather granite countertops and brand-new stainless steel appliances, plus a convenient walk-in pantry.The master suite is a true retreat, featuring a generous walk-in closet, double vanities, and a luxurious walk-in tile shower. Additional highlights include a large utility room and a relaxing covered back porch, perfect for enjoying your morning coffee or evening unwind. The exterior impresses with fresh landscaping, a partially sodded yard, and a 23x21 two-car garage. Situated close to town, this home offers both convenience and charm. Don’t miss the opportunity to make this beautiful new build yours! Please note: Some outdoor photos have been virtually enhanced with artificial grass to illustrate the potential of a completed landscape. Buyers and buyers agent to verify all information.
Zillow last checked: 8 hours ago
Listing updated: June 17, 2025 at 07:33am
Listing Provided by:
Jase Duke 931-279-0147,
RE/MAX PROS
Bought with:
Ashley Hux, 378689
Keller Williams Realty
Source: RealTracs MLS as distributed by MLS GRID,MLS#: 2812539
Facts & features
Interior
Bedrooms & bathrooms
- Bedrooms: 3
- Bathrooms: 2
- Full bathrooms: 2
- Main level bedrooms: 3
Bedroom 1
- Features: Full Bath
- Level: Full Bath
- Area: 154 Square Feet
- Dimensions: 14x11
Bedroom 2
- Features: Extra Large Closet
- Level: Extra Large Closet
- Area: 132 Square Feet
- Dimensions: 12x11
Bedroom 3
- Features: Extra Large Closet
- Level: Extra Large Closet
- Area: 132 Square Feet
- Dimensions: 12x11
Dining room
- Features: Combination
- Level: Combination
Kitchen
- Features: Eat-in Kitchen
- Level: Eat-in Kitchen
- Area: 216 Square Feet
- Dimensions: 18x12
Living room
- Area: 256 Square Feet
- Dimensions: 16x16
Heating
- Central, Electric
Cooling
- Central Air
Appliances
- Included: Electric Range, Dishwasher, Microwave, Refrigerator
- Laundry: Electric Dryer Hookup, Washer Hookup
Features
- Open Floorplan, Pantry, Primary Bedroom Main Floor
- Flooring: Laminate
- Basement: Crawl Space
- Has fireplace: No
Interior area
- Total structure area: 1,400
- Total interior livable area: 1,400 sqft
- Finished area above ground: 1,400
Property
Parking
- Total spaces: 6
- Parking features: Garage Door Opener, Garage Faces Front, Driveway
- Attached garage spaces: 2
- Uncovered spaces: 4
Features
- Levels: One
- Stories: 1
- Patio & porch: Porch, Covered
Lot
- Size: 0.38 Acres
Details
- Parcel number: 088D A 01600 000
- Special conditions: Standard
Construction
Type & style
- Home type: SingleFamily
- Property subtype: Single Family Residence, Residential
Materials
- Brick
- Roof: Shingle
Condition
- New construction: Yes
- Year built: 2025
Utilities & green energy
- Sewer: Public Sewer
- Water: Public
- Utilities for property: Water Available
Community & neighborhood
Security
- Security features: Smoke Detector(s)
Location
- Region: Lawrenceburg
- Subdivision: Les Champs De Golf Estates
Price history
| Date | Event | Price |
|---|---|---|
| 6/17/2025 | Sold | $339,000$242/sqft |
Source: | ||
| 4/19/2025 | Contingent | $339,000$242/sqft |
Source: | ||
| 4/4/2025 | Listed for sale | $339,000$242/sqft |
Source: | ||
Public tax history
Tax history is unavailable.
Neighborhood: 38464
Nearby schools
GreatSchools rating
- 6/10David Crockett Elementary SchoolGrades: PK-5Distance: 1.2 mi
- 6/10E O Coffman Middle SchoolGrades: 6-8Distance: 2.4 mi
- NALawrence Adult High SchoolGrades: 9-12Distance: 2.2 mi
Schools provided by the listing agent
- Elementary: David Crockett Elementary
- Middle: E O Coffman Middle School
- High: Lawrence Co High School
Source: RealTracs MLS as distributed by MLS GRID. This data may not be complete. We recommend contacting the local school district to confirm school assignments for this home.
Get pre-qualified for a loan
At Zillow Home Loans, we can pre-qualify you in as little as 5 minutes with no impact to your credit score.An equal housing lender. NMLS #10287.


