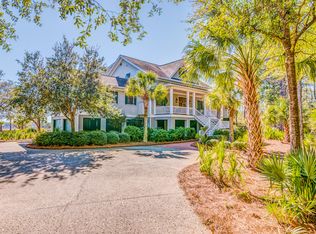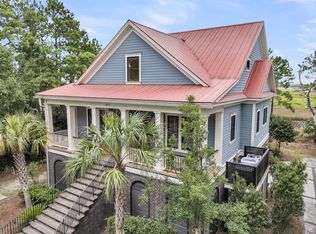This property will be available for sale early Spring of 2022! Located within the prestigious gated community of Beresford Hall Assembly, 417 Buffware Ct. is situated at the end of a cul-de-sac and protected on three sides by tidal marsh wetlands and woodlands, set asides that will not be developed (think privacy!). The house itself is at the terminus of a lengthy driveway and out of view from the road, any neighboring houses or lots. Indeed the only possibility to see it is from Beresford Hall's (residents only) Turkey Trot trail and its raised boardwalk that traverses through part of the tidal marsh. Two upper levels of screened porticos create wondrous viewing opportunities of the surrounding creeks and wetlands with wildlife that abound. Completed in early 2009, the house is an architecturally contemporary design. It was constructed using ICF (insulated concrete forms), a more expensive, stronger and energy efficient product than traditionally used cement board or wooden materials. Outfitted with numerous desirable modern conveniences, it features a whole house stand-by generator, three stop elevator (new in 2015), Wi-Fi controllable two zone HVAC (newly upgraded 2022), whole house dehumidifier (newly upgraded 2022), highest efficiency large volume tankless hot water heater (new in 2019), Wi-Fi controllable IP security system (2015) augmented with multiple surveillance cameras (provides live video monitoring via smartphone), Wi-Fi controllable irrigation system (2018) that keeps the manicured lawn, grounds and gardens green, and a mosquito misting system distributed within and along the lawn's perimeters. Accent landscape lighting on photo-cell timers are optimally positioned on the grounds, driveway and stairway leading to the main entrance. Too, there is ample cleared space adjacent to the house to erect a boathouse and/or guesthouse.
This property is off market, which means it's not currently listed for sale or rent on Zillow. This may be different from what's available on other websites or public sources.

