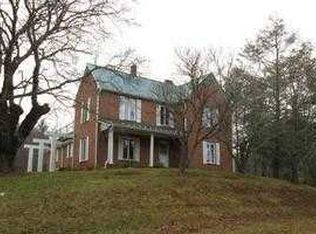Sold for $475,000
$475,000
417 Bronco Rd, Hillsville, VA 24343
4beds
2,253sqft
Single Family Residence
Built in 2007
5 Acres Lot
$483,000 Zestimate®
$211/sqft
$2,323 Estimated rent
Home value
$483,000
Estimated sales range
Not available
$2,323/mo
Zestimate® history
Loading...
Owner options
Explore your selling options
What's special
LOCATION, LOCATION, LOCATION, AND GREAT VIEWS!!! Custom built home with three or four bedrooms, three and a half baths and features hardwood and tile flooring, two gas log fireplaces, heat pump, a wrap around deck, large two car garage, a full basement that is partially finished, and tons of outdoor entertaining areas. All of this sits on 5 acres of open land that is partially fenced for horses, has amazing views, an outbuilding, and is conveniently located right off of Interstate 77 between Galax and Hillsville!
Zillow last checked: 8 hours ago
Listing updated: May 17, 2025 at 07:58am
Listed by:
Jason Bowers 276-233-2527,
Ballard Real Estate Group LLC
Bought with:
Alex Lineberry
Alex Lineberry Team of Keller Williams Roanoke
Source: SWVAR,MLS#: 99166
Facts & features
Interior
Bedrooms & bathrooms
- Bedrooms: 4
- Bathrooms: 4
- Full bathrooms: 3
- 1/2 bathrooms: 1
- Main level bathrooms: 1
Primary bedroom
- Level: Upper
Bedroom 2
- Level: Upper
Bedroom 3
- Level: Upper
Bedroom 4
- Level: Basement
Bathroom
- Level: Upper
Bathroom 1
- Level: Main
Bathroom 2
- Level: Upper
Bathroom 3
- Level: Lower
Dining room
- Level: Main
Family room
- Level: Basement
Kitchen
- Level: Main
Living room
- Level: Main
Basement
- Area: 901
Heating
- Heat Pump
Cooling
- Heat Pump
Appliances
- Included: Dishwasher, Microwave, Range/Oven, Refrigerator, Electric Water Heater
- Laundry: Main Level
Features
- Internet Availability Other/See Remarks
- Flooring: Tile
- Windows: Insulated Windows, Tilt Windows
- Basement: Full,Interior Entry,Partially Finished,Walk-Out Access
- Has fireplace: Yes
- Fireplace features: Gas Log
Interior area
- Total structure area: 2,703
- Total interior livable area: 2,253 sqft
- Finished area above ground: 1,802
- Finished area below ground: 901
Property
Parking
- Total spaces: 2
- Parking features: Attached, Gravel, Garage Door Opener
- Attached garage spaces: 2
- Has uncovered spaces: Yes
Features
- Stories: 2
- Patio & porch: Patio, Porch Covered
- Exterior features: Horses Allowed, Garden
- Has view: Yes
- Water view: None
- Waterfront features: None
Lot
- Size: 5 Acres
- Features: Cleared, Level, Farm, Rolling/Sloping, Views
Details
- Additional structures: Outbuilding
- Parcel number: 82A96B
- Zoning: N/A
- Horses can be raised: Yes
Construction
Type & style
- Home type: SingleFamily
- Architectural style: Farm House,Traditional
- Property subtype: Single Family Residence
Materials
- Vinyl Siding, Dry Wall
- Roof: Shingle
Condition
- Year built: 2007
Utilities & green energy
- Sewer: Septic Tank
- Water: Well
- Utilities for property: Propane
Community & neighborhood
Location
- Region: Hillsville
- Subdivision: None
Price history
| Date | Event | Price |
|---|---|---|
| 5/16/2025 | Sold | $475,000-4.2%$211/sqft |
Source: | ||
| 4/4/2025 | Contingent | $495,900$220/sqft |
Source: | ||
| 3/31/2025 | Listed for sale | $495,900+85%$220/sqft |
Source: | ||
| 7/20/2018 | Sold | $268,000-6%$119/sqft |
Source: Public Record Report a problem | ||
| 6/4/2018 | Listed for sale | $285,000+3.6%$126/sqft |
Source: Morton Realty & Auction #61735 Report a problem | ||
Public tax history
| Year | Property taxes | Tax assessment |
|---|---|---|
| 2025 | $2,413 +42.6% | $492,500 +71.7% |
| 2024 | $1,693 | $286,900 |
| 2023 | $1,693 -7.8% | $286,900 |
Find assessor info on the county website
Neighborhood: 24343
Nearby schools
GreatSchools rating
- 9/10Fancy Gap Elementary SchoolGrades: PK-5Distance: 4.1 mi
- 6/10Carroll County MiddleGrades: 6-8Distance: 3.2 mi
- 6/10Carroll County High SchoolGrades: 9-12Distance: 3.2 mi
Schools provided by the listing agent
- Elementary: Hillsville
- Middle: Carroll County Intermediate
- High: Carroll County
Source: SWVAR. This data may not be complete. We recommend contacting the local school district to confirm school assignments for this home.
Get pre-qualified for a loan
At Zillow Home Loans, we can pre-qualify you in as little as 5 minutes with no impact to your credit score.An equal housing lender. NMLS #10287.
