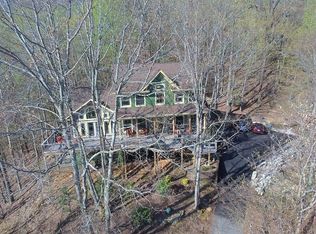Closed
$690,000
417 Blue Mist Way, Arden, NC 28704
3beds
2,688sqft
Single Family Residence
Built in 2002
0.94 Acres Lot
$882,900 Zestimate®
$257/sqft
$3,427 Estimated rent
Home value
$882,900
$839,000 - $927,000
$3,427/mo
Zestimate® history
Loading...
Owner options
Explore your selling options
What's special
Nestled within the prestigious gated community of Avery Park, this charming Cape Cod style home offers the perfect blend of elegance and comfort. Boasting 3 bedrooms and 2 1/2 bathrooms, a spacious 2-car garage and a welcoming wrap-around porch, you'll feel instantly at home. Downstairs you'll find an easy-to-finish basement, ideal for creating your dream space. The home office space provides a perfect work-from-home solution, while the cathedral ceilings add a touch of grandeur to the living area. The main floor features a luxurious primary bedroom with an attached bathroom, complete with a jetted tub for your ultimate relaxation.
Zillow last checked: 8 hours ago
Listing updated: March 06, 2024 at 05:18am
Listing Provided by:
Andrea Battista andrea.battista@allentate.com,
Allen Tate/Beverly-Hanks Asheville-Downtown
Bought with:
Andrea Battista
Allen Tate/Beverly-Hanks Asheville-Downtown
Source: Canopy MLS as distributed by MLS GRID,MLS#: 4084640
Facts & features
Interior
Bedrooms & bathrooms
- Bedrooms: 3
- Bathrooms: 3
- Full bathrooms: 2
- 1/2 bathrooms: 1
- Main level bedrooms: 1
Primary bedroom
- Level: Main
Primary bedroom
- Level: Main
Bedroom s
- Level: Upper
Bedroom s
- Level: Upper
Bedroom s
- Level: Upper
Bedroom s
- Level: Upper
Bathroom full
- Level: Main
Bathroom full
- Level: Upper
Bathroom full
- Level: Main
Bathroom full
- Level: Upper
Great room
- Level: Main
Great room
- Level: Main
Kitchen
- Level: Main
Kitchen
- Level: Main
Laundry
- Level: Main
Laundry
- Level: Main
Other
- Level: Main
Other
- Level: Main
Office
- Level: Upper
Office
- Level: Upper
Heating
- Central, Electric, Forced Air, Heat Pump, Propane
Cooling
- Central Air, Electric
Appliances
- Included: Dishwasher, Double Oven, Down Draft, Electric Cooktop, Electric Oven, Microwave, Plumbed For Ice Maker, Refrigerator, Self Cleaning Oven
- Laundry: Electric Dryer Hookup, Laundry Room, Main Level, Sink, Washer Hookup
Features
- Breakfast Bar, Cathedral Ceiling(s), Kitchen Island, Open Floorplan, Pantry, Storage, Walk-In Closet(s), Whirlpool
- Flooring: Carpet, Tile, Wood
- Doors: Insulated Door(s), Sliding Doors
- Windows: Insulated Windows, Skylight(s), Window Treatments
- Basement: Daylight,Partially Finished,Unfinished,Walk-Out Access
- Fireplace features: Family Room, Gas Log
Interior area
- Total structure area: 2,688
- Total interior livable area: 2,688 sqft
- Finished area above ground: 2,688
- Finished area below ground: 0
Property
Parking
- Total spaces: 2
- Parking features: Driveway, Attached Garage, Garage on Main Level
- Attached garage spaces: 2
- Has uncovered spaces: Yes
Features
- Levels: Two
- Stories: 2
- Patio & porch: Covered, Deck, Screened, Wrap Around
- Has view: Yes
- View description: Long Range, Winter
Lot
- Size: 0.94 Acres
- Features: Private, Sloped, Views
Details
- Parcel number: 961397569000000
- Zoning: R-1
- Special conditions: Standard
- Other equipment: Generator
Construction
Type & style
- Home type: SingleFamily
- Architectural style: Cape Cod
- Property subtype: Single Family Residence
Materials
- Hardboard Siding
- Foundation: Other - See Remarks
- Roof: Shingle
Condition
- New construction: No
- Year built: 2002
Utilities & green energy
- Sewer: Septic Installed
- Water: Well
- Utilities for property: Cable Available, Electricity Connected, Propane, Underground Power Lines, Underground Utilities
Community & neighborhood
Security
- Security features: Carbon Monoxide Detector(s), Smoke Detector(s)
Community
- Community features: Gated, Playground, Pond, Street Lights, Tennis Court(s), Walking Trails
Location
- Region: Arden
- Subdivision: Avery Park
HOA & financial
HOA
- Has HOA: Yes
- HOA fee: $674 semi-annually
- Association name: IPM
- Association phone: 828-650-6875
Other
Other facts
- Listing terms: Cash,Conventional,FHA,VA Loan
- Road surface type: Asphalt, Paved
Price history
| Date | Event | Price |
|---|---|---|
| 11/25/2025 | Listing removed | $899,000$334/sqft |
Source: | ||
| 11/3/2025 | Price change | $899,000-0.7%$334/sqft |
Source: | ||
| 10/10/2025 | Listed for sale | $905,000-0.5%$337/sqft |
Source: | ||
| 9/29/2025 | Listing removed | $910,000$339/sqft |
Source: | ||
| 6/26/2025 | Price change | $910,000-1.6%$339/sqft |
Source: | ||
Public tax history
| Year | Property taxes | Tax assessment |
|---|---|---|
| 2024 | $3,458 +8.6% | $561,700 +5.1% |
| 2023 | $3,184 +1.7% | $534,200 |
| 2022 | $3,130 | $534,200 |
Find assessor info on the county website
Neighborhood: 28704
Nearby schools
GreatSchools rating
- 8/10Avery's Creek ElementaryGrades: PK-4Distance: 3.5 mi
- 9/10Valley Springs MiddleGrades: 5-8Distance: 5.6 mi
- 7/10T C Roberson HighGrades: PK,9-12Distance: 5.9 mi
Schools provided by the listing agent
- Elementary: Avery's Creek/Koontz
- Middle: Charles T Koontz
- High: T.C. Roberson
Source: Canopy MLS as distributed by MLS GRID. This data may not be complete. We recommend contacting the local school district to confirm school assignments for this home.
Get a cash offer in 3 minutes
Find out how much your home could sell for in as little as 3 minutes with a no-obligation cash offer.
Estimated market value
$882,900
Get a cash offer in 3 minutes
Find out how much your home could sell for in as little as 3 minutes with a no-obligation cash offer.
Estimated market value
$882,900
