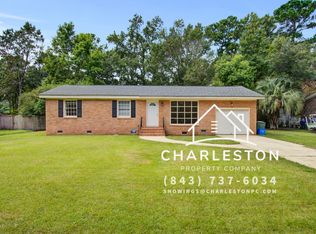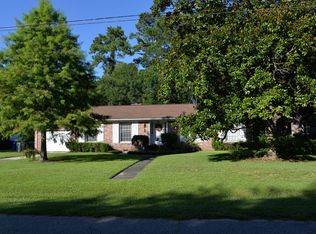Closed
$640,000
417 Betsy Rd, Charleston, SC 29407
4beds
1,900sqft
Single Family Residence
Built in 1962
0.3 Acres Lot
$759,200 Zestimate®
$337/sqft
$3,301 Estimated rent
Home value
$759,200
$714,000 - $820,000
$3,301/mo
Zestimate® history
Loading...
Owner options
Explore your selling options
What's special
Updated 1-story ranch home located in Rotherwood Estates on Betsy Road in West Ashley very close to the West Ashley Greenway! 4 bedrooms, 3 full, 1-story home with a 1-car attached garage. New white Oak hardwoods throughout main living areas. You will notice the front porch and mature landscaping as you make your way into the home. Upon entering through the foyer, you will be greeted by an elegant dining room with built-in buffet. Renovated kitchen with glazed brick backsplash up to the ceiling, quartz counters, gas range with an electric oven that has a downdraft, new stainless appliances, new solid white oak cabinets, faux slate (ceramic tile) floors, plus soft close drawers. Great storage throughout! Private master suite located in back of home. Elegant master bathroom (MORE). . .. . . with a barn door, tiled shower, and freestanding tub for you to enjoy. Laundry room is also located in the back of the home with a barn door for privacy. Three additional bedrooms in the front of the home. The third guest room has a private en-suite bathroom and could be the secondary master suite. Sunroom off the back of the home with a mini split unit, faux slate (ceramic tile) floors, and shiplap. Lots of windows to let natural light in! Large .3 acre lot with a fenced in backyard with a shed. Updates included: shiplap, painted beam, large back patio, "Advntec" moisture resistant subflooring, lots of storage throughout, to name a few. This is a great, updated ranch home that is only one home away from the West Ashley Greenway. This lovingly maintained property is in move-in ready condition and is waiting for you to call it home today!
Zillow last checked: 8 hours ago
Listing updated: June 16, 2023 at 08:07pm
Listed by:
Carolina One Real Estate 843-779-8660
Bought with:
John Poston & Company, Inc.
Source: CTMLS,MLS#: 23010434
Facts & features
Interior
Bedrooms & bathrooms
- Bedrooms: 4
- Bathrooms: 3
- Full bathrooms: 3
Heating
- Electric
Cooling
- Central Air
Appliances
- Laundry: Laundry Room
Features
- Beamed Ceilings, Ceiling - Cathedral/Vaulted, Ceiling - Smooth, Ceiling Fan(s), Entrance Foyer
- Flooring: Ceramic Tile, Wood
- Has fireplace: No
Interior area
- Total structure area: 1,900
- Total interior livable area: 1,900 sqft
Property
Parking
- Total spaces: 1
- Parking features: Garage, Attached
- Attached garage spaces: 1
Features
- Levels: One
- Stories: 1
- Entry location: Ground Level
- Patio & porch: Front Porch
- Fencing: Perimeter,Privacy
Lot
- Size: 0.30 Acres
- Features: 0 - .5 Acre, Level
Details
- Parcel number: 3501200002
Construction
Type & style
- Home type: SingleFamily
- Architectural style: Ranch,Traditional
- Property subtype: Single Family Residence
Materials
- Brick Veneer, Vinyl Siding
- Foundation: Crawl Space
- Roof: Asphalt
Condition
- New construction: No
- Year built: 1962
Utilities & green energy
- Sewer: Public Sewer
- Water: Public
- Utilities for property: Charleston Water Service, Dominion Energy
Community & neighborhood
Location
- Region: Charleston
- Subdivision: Rotherwood Estates
Other
Other facts
- Listing terms: Cash,Conventional
Price history
| Date | Event | Price |
|---|---|---|
| 6/16/2023 | Sold | $640,000-1.5%$337/sqft |
Source: | ||
| 5/15/2023 | Contingent | $650,000$342/sqft |
Source: | ||
| 5/11/2023 | Listed for sale | $650,000+75.7%$342/sqft |
Source: | ||
| 2/17/2020 | Sold | $370,000-1.3%$195/sqft |
Source: | ||
| 1/26/2020 | Pending sale | $375,000$197/sqft |
Source: Carolina One Real Estate - Charleston Central #19029478 Report a problem | ||
Public tax history
| Year | Property taxes | Tax assessment |
|---|---|---|
| 2024 | $3,309 +73.6% | $25,600 +73% |
| 2023 | $1,906 +4% | $14,800 |
| 2022 | $1,833 -4.6% | $14,800 |
Find assessor info on the county website
Neighborhood: 29407
Nearby schools
GreatSchools rating
- 4/10Stono Park Elementary SchoolGrades: PK-5Distance: 0.4 mi
- 4/10C. E. Williams Middle School For Creative & ScientGrades: 6-8Distance: 4.5 mi
- 7/10West Ashley High SchoolGrades: 9-12Distance: 4.4 mi
Schools provided by the listing agent
- Elementary: Stono Park
- Middle: C E Williams
- High: West Ashley
Source: CTMLS. This data may not be complete. We recommend contacting the local school district to confirm school assignments for this home.
Get a cash offer in 3 minutes
Find out how much your home could sell for in as little as 3 minutes with a no-obligation cash offer.
Estimated market value$759,200
Get a cash offer in 3 minutes
Find out how much your home could sell for in as little as 3 minutes with a no-obligation cash offer.
Estimated market value
$759,200

