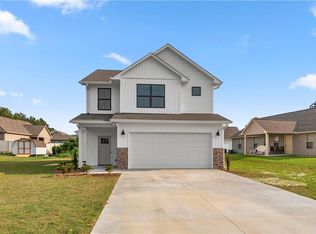Sold for $330,000
$330,000
417 Beamer Cir SW, Calhoun, GA 30701
3beds
1,996sqft
Single Family Residence
Built in 2019
0.25 Acres Lot
$332,600 Zestimate®
$165/sqft
$1,915 Estimated rent
Home value
$332,600
Estimated sales range
Not available
$1,915/mo
Zestimate® history
Loading...
Owner options
Explore your selling options
What's special
Welcome to 417 Beamer Road — a stunning home in the heart of Calhoun, Georgia! Built in 2019, this beautifully maintained 3-bedroom, 2-bath home offers nearly 2,000 square feet of thoughtfully designed living space with stylish features throughout.
Step through the inviting stone-accented entrance into a bright, vaulted living area that flows seamlessly into the dining room and modern kitchen. The kitchen boasts of stainless steel appliances, a kitchen island, and ample cabinet space — perfect for hosting or everyday living.
The spacious primary suite includes a double vanity, soaking tub, walk-in shower, and generous walk-in closet. Two additional bedrooms and a full bathroom are located on the main level, along with a dedicated laundry room for added convenience. Upstairs, you'll find a large bonus room — ideal for a home office, media room, or guest retreat.
Enjoy Georgia evenings on the covered back patio with dual ceiling fans, overlooking a fully fenced backyard — great for entertaining or play. The home also features a 2-car attached garage, concrete driveway, and extra parking pad.
Located just minutes from I-75, top-rated schools, shopping, and dining, this home offers comfort, space, and an unbeatable location in a peaceful neighborhood.
Zillow last checked: 8 hours ago
Listing updated: August 13, 2025 at 08:18am
Listed by:
Michael Williams 706-271-6549,
Selling North Georgia Realty
Bought with:
Michael Williams, 344170
Selling North Georgia Realty
Source: Greater Chattanooga Realtors,MLS#: 1514475
Facts & features
Interior
Bedrooms & bathrooms
- Bedrooms: 3
- Bathrooms: 2
- Full bathrooms: 2
Heating
- Central
Cooling
- Central Air, Ceiling Fan(s)
Appliances
- Included: Dishwasher, Electric Range, Electric Water Heater, Refrigerator
- Laundry: Laundry Room
Features
- Ceiling Fan(s), Double Vanity, Kitchen Island, Open Floorplan, Primary Downstairs, Walk-In Closet(s)
- Flooring: Carpet, Hardwood
- Has basement: No
- Has fireplace: No
Interior area
- Total structure area: 1,996
- Total interior livable area: 1,996 sqft
- Finished area above ground: 1,996
Property
Parking
- Total spaces: 2
- Parking features: Concrete, Driveway, Garage, Garage Faces Front, Kitchen Level
- Attached garage spaces: 2
Features
- Levels: Two
- Patio & porch: Covered, Front Porch, Patio, Rear Porch, Porch - Covered
- Exterior features: Private Yard
- Fencing: Back Yard,Fenced
Lot
- Size: 0.25 Acres
- Dimensions: 106 x 137
- Features: Back Yard, Level
Details
- Parcel number: C33a 071
Construction
Type & style
- Home type: SingleFamily
- Property subtype: Single Family Residence
Materials
- HardiPlank Type, Stone
- Foundation: Slab
- Roof: Composition
Condition
- New construction: No
- Year built: 2019
Utilities & green energy
- Sewer: Public Sewer
- Water: Public
- Utilities for property: Electricity Connected, Sewer Connected, Water Connected
Community & neighborhood
Security
- Security features: Smoke Detector(s)
Location
- Region: Calhoun
- Subdivision: Madison Gardens
Other
Other facts
- Listing terms: Cash,Conventional,FHA,USDA Loan,VA Loan
Price history
| Date | Event | Price |
|---|---|---|
| 8/12/2025 | Sold | $330,000$165/sqft |
Source: Greater Chattanooga Realtors #1514475 Report a problem | ||
| 7/18/2025 | Pending sale | $330,000$165/sqft |
Source: | ||
| 7/9/2025 | Contingent | $330,000$165/sqft |
Source: Greater Chattanooga Realtors #1514475 Report a problem | ||
| 7/9/2025 | Pending sale | $330,000$165/sqft |
Source: | ||
| 6/10/2025 | Listed for sale | $330,000+72.8%$165/sqft |
Source: | ||
Public tax history
| Year | Property taxes | Tax assessment |
|---|---|---|
| 2025 | $2,185 -18.1% | $111,560 +14.7% |
| 2024 | $2,667 +5.8% | $97,280 +8.5% |
| 2023 | $2,520 +4.2% | $89,640 +8.6% |
Find assessor info on the county website
Neighborhood: 30701
Nearby schools
GreatSchools rating
- 6/10Calhoun Elementary SchoolGrades: 4-6Distance: 2.4 mi
- 5/10Calhoun Middle SchoolGrades: 7-8Distance: 1.3 mi
- 8/10Calhoun High SchoolGrades: 9-12Distance: 1.4 mi
Schools provided by the listing agent
- Elementary: Calhoun Elementary
- Middle: Calhoun Middle
- High: Calhoun High
Source: Greater Chattanooga Realtors. This data may not be complete. We recommend contacting the local school district to confirm school assignments for this home.
Get a cash offer in 3 minutes
Find out how much your home could sell for in as little as 3 minutes with a no-obligation cash offer.
Estimated market value$332,600
Get a cash offer in 3 minutes
Find out how much your home could sell for in as little as 3 minutes with a no-obligation cash offer.
Estimated market value
$332,600
