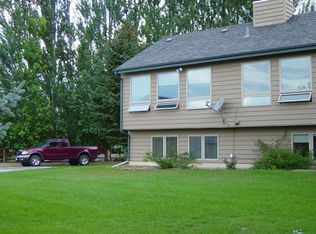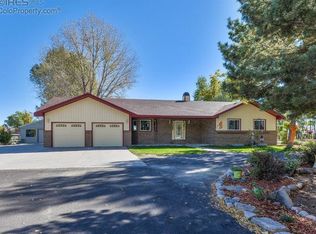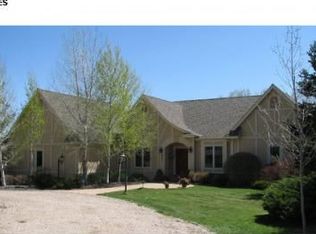Bring your horses and chickens! This home was totally renovated in 2012. The barn is 2051 square feet and includes 3 horse stalls, a hay loft, a tack area, a bathroom, heated automatic drinking fountains and an attached garage. Outside the barn is a "bathing area" for the horses with hot and cold water. This property also boasts an arena, pasture, attached greenhouse/sunroom, storage room, chicken coop and detached "hobby room". Tons of value in this property!
This property is off market, which means it's not currently listed for sale or rent on Zillow. This may be different from what's available on other websites or public sources.


