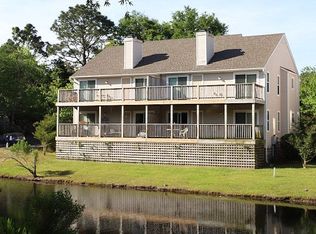Sold for $478,500 on 07/09/25
$478,500
417 Arbor Way, Wilmington, NC 28409
3beds
1,795sqft
Single Family Residence
Built in 1968
0.46 Acres Lot
$486,500 Zestimate®
$267/sqft
$2,716 Estimated rent
Home value
$486,500
$457,000 - $521,000
$2,716/mo
Zestimate® history
Loading...
Owner options
Explore your selling options
What's special
Tucked away in the heart of Wilmington, this charming brick ranch offers the perfect blend of modern updates and classic appeal on nearly half an acre of beautifully landscaped privacy. Surrounded by lush greenery and graceful Magnolia trees, this move-in-ready gem features an open layout with 3 bedrooms, 2 full baths, a dedicated office, a bright and airy kitchen highlighted by a brick accent wall, and a spacious family/den area ideal for relaxing or entertaining.
Love to host? You'll fall for the outdoor setup—complete with an in-ground pool, full privacy fencing, and a generous covered porch that overlooks your own peaceful backyard retreat. Bonus perks include a 24x30 wired workshop, irrigated yard, updated windows (2023), and a brand-new water heater(2024).
Ideally situated in a scenic neighborhood just minutes from shopping, dining, and recreation—less than a mile to Long Leaf Park and only 10 minutes to Wrightsville Beach. This is Wilmington living at its best—don't let this one slip by!
Zillow last checked: 8 hours ago
Listing updated: July 09, 2025 at 03:40pm
Listed by:
Beth Starkey 910-524-3323,
Nest Realty
Bought with:
Wayne D Bigg, 230700
BlueCoast Realty Corporation
Source: Hive MLS,MLS#: 100500644 Originating MLS: Cape Fear Realtors MLS, Inc.
Originating MLS: Cape Fear Realtors MLS, Inc.
Facts & features
Interior
Bedrooms & bathrooms
- Bedrooms: 3
- Bathrooms: 2
- Full bathrooms: 2
Primary bedroom
- Level: Primary Living Area
Dining room
- Features: Combination
Heating
- Heat Pump, Electric
Cooling
- Central Air
Appliances
- Included: Vented Exhaust Fan, Mini Refrigerator, Electric Oven, Washer, Refrigerator, Dryer, Dishwasher
- Laundry: Laundry Room
Features
- Master Downstairs, Ceiling Fan(s), Walk-in Shower, Blinds/Shades
- Has fireplace: No
- Fireplace features: None
Interior area
- Total structure area: 1,795
- Total interior livable area: 1,795 sqft
Property
Parking
- Total spaces: 6
- Parking features: Off Street, Unpaved
- Uncovered spaces: 6
Features
- Levels: One
- Stories: 1
- Patio & porch: Covered, Patio, Porch
- Exterior features: Outdoor Shower
- Pool features: In Ground
- Fencing: Back Yard
Lot
- Size: 0.46 Acres
- Dimensions: 100 x 200 x 100 x 200
Details
- Additional structures: Shed(s), Storage, Workshop
- Parcel number: R06209002003000
- Zoning: R-15
- Special conditions: Standard
Construction
Type & style
- Home type: SingleFamily
- Property subtype: Single Family Residence
Materials
- Brick Veneer
- Foundation: Crawl Space
- Roof: Shingle
Condition
- New construction: No
- Year built: 1968
Utilities & green energy
- Sewer: Public Sewer
- Water: Public
- Utilities for property: Sewer Available, Water Available
Community & neighborhood
Location
- Region: Wilmington
- Subdivision: Piney Woods
Other
Other facts
- Listing agreement: Exclusive Right To Sell
- Listing terms: Cash,Conventional
- Road surface type: Paved
Price history
| Date | Event | Price |
|---|---|---|
| 7/9/2025 | Sold | $478,500-2.3%$267/sqft |
Source: | ||
| 4/21/2025 | Contingent | $490,000$273/sqft |
Source: | ||
| 4/15/2025 | Listed for sale | $490,000+8.4%$273/sqft |
Source: | ||
| 7/3/2023 | Sold | $452,000+2.7%$252/sqft |
Source: | ||
| 6/1/2023 | Pending sale | $440,000$245/sqft |
Source: | ||
Public tax history
| Year | Property taxes | Tax assessment |
|---|---|---|
| 2024 | $2,570 +5.6% | $295,400 +2.6% |
| 2023 | $2,434 -0.6% | $288,000 |
| 2022 | $2,448 -0.7% | $288,000 |
Find assessor info on the county website
Neighborhood: Seagate South
Nearby schools
GreatSchools rating
- 8/10Winter Park Model ElementaryGrades: K-5Distance: 0.9 mi
- 4/10Roland-Grise Middle SchoolGrades: 6-8Distance: 1.3 mi
- 6/10John T Hoggard HighGrades: 9-12Distance: 1.5 mi
Schools provided by the listing agent
- Elementary: Winter Park
- Middle: Roland Grise
- High: Hoggard
Source: Hive MLS. This data may not be complete. We recommend contacting the local school district to confirm school assignments for this home.

Get pre-qualified for a loan
At Zillow Home Loans, we can pre-qualify you in as little as 5 minutes with no impact to your credit score.An equal housing lender. NMLS #10287.
Sell for more on Zillow
Get a free Zillow Showcase℠ listing and you could sell for .
$486,500
2% more+ $9,730
With Zillow Showcase(estimated)
$496,230