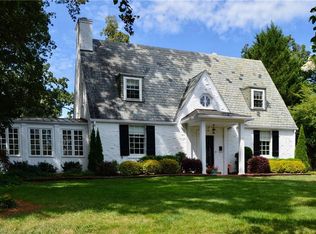Sold for $1,025,000 on 03/14/25
$1,025,000
417 Arbor Rd, Winston Salem, NC 27104
4beds
3,104sqft
Stick/Site Built, Residential, Single Family Residence
Built in 1925
0.36 Acres Lot
$1,036,900 Zestimate®
$--/sqft
$2,961 Estimated rent
Home value
$1,036,900
$944,000 - $1.14M
$2,961/mo
Zestimate® history
Loading...
Owner options
Explore your selling options
What's special
Absolutely charming brick, 4 BR, 4 BA home with rocking chair front porch located on coveted Arbor Road in Buena Vista. Beautifully renovated kit with granite counters, SS appliances including Wolf gas range & filtered hot/cold water dispenser opens to delightful den with wood-burning FP & built-ins. The recent addition of a primary suite with walk-in closet & gorgeous bath with tile shower & dual sinks is a perfect place to end your day. A large formal living rm with gas log FP opens to a stunning dining rm with built-ins. Plus, a cozy study, bedroom & hall bath to complete ML. Upstairs find 2 additional BRs with plenty of closet space, one with a private bath, a versatile loft area & hall bath. Gorgeous hardwood floors. Detached 2 car garage with spacious upper level studio apartment & additional washer & dryer hookup. A whole house generator, dehumidifier & sump pump in sealed basement plus being wired for alarm system adds to the amenities. Fenced back yard & exterior storage.
Zillow last checked: 8 hours ago
Listing updated: March 18, 2025 at 07:49am
Listed by:
Susan Maier Colon 336-749-3992,
Berkshire Hathaway HomeServices Carolinas Realty
Bought with:
NONMEMBER NONMEMBER
nonmls
Source: Triad MLS,MLS#: 1169247 Originating MLS: Winston-Salem
Originating MLS: Winston-Salem
Facts & features
Interior
Bedrooms & bathrooms
- Bedrooms: 4
- Bathrooms: 4
- Full bathrooms: 4
- Main level bathrooms: 2
Primary bedroom
- Level: Main
- Dimensions: 19.17 x 14.25
Bedroom 2
- Level: Main
- Dimensions: 14.08 x 11.17
Bedroom 3
- Level: Second
- Dimensions: 19 x 13
Bedroom 4
- Level: Second
- Dimensions: 17.42 x 11
Den
- Level: Main
- Dimensions: 20 x 13.75
Dining room
- Level: Main
- Dimensions: 15.17 x 10.92
Kitchen
- Level: Main
- Dimensions: 19.58 x 9.17
Living room
- Level: Main
- Dimensions: 22.17 x 14.67
Loft
- Level: Second
- Dimensions: 17 x 11.42
Study
- Level: Main
- Dimensions: 14.75 x 11.58
Heating
- Forced Air, Heat Pump, Electric, Natural Gas
Cooling
- Central Air
Appliances
- Included: Built-In Range, Dishwasher, Disposal, Range Hood
- Laundry: 2nd Dryer Connection, 2nd Washer Connection, Dryer Connection, In Basement, Washer Hookup
Features
- Guest Quarters, Built-in Features, Dead Bolt(s), Pantry, Solid Surface Counter
- Flooring: Tile, Wood
- Basement: Unfinished, Basement
- Number of fireplaces: 2
- Fireplace features: Gas Log, Den, Living Room
Interior area
- Total structure area: 3,780
- Total interior livable area: 3,104 sqft
- Finished area above ground: 3,104
Property
Parking
- Total spaces: 2
- Parking features: Garage, Paved, Driveway, Garage Door Opener, Detached
- Garage spaces: 2
- Has uncovered spaces: Yes
Features
- Levels: Two
- Stories: 2
- Patio & porch: Porch
- Pool features: None
- Fencing: Fenced
Lot
- Size: 0.36 Acres
- Features: City Lot
Details
- Parcel number: 6825291146
- Zoning: RS12
- Special conditions: Owner Sale
- Other equipment: Generator
Construction
Type & style
- Home type: SingleFamily
- Architectural style: Traditional
- Property subtype: Stick/Site Built, Residential, Single Family Residence
Materials
- Brick
Condition
- Year built: 1925
Utilities & green energy
- Sewer: Public Sewer
- Water: Public
Community & neighborhood
Location
- Region: Winston Salem
- Subdivision: Buena Vista
Other
Other facts
- Listing agreement: Exclusive Right To Sell
Price history
| Date | Event | Price |
|---|---|---|
| 3/14/2025 | Sold | $1,025,000+7.9% |
Source: | ||
| 2/10/2025 | Pending sale | $950,000 |
Source: | ||
| 2/7/2025 | Listed for sale | $950,000+16.6% |
Source: | ||
| 4/29/2022 | Sold | $815,000+39.3%$263/sqft |
Source: Public Record Report a problem | ||
| 5/2/2014 | Sold | $585,000-9.9%$188/sqft |
Source: Public Record Report a problem | ||
Public tax history
| Year | Property taxes | Tax assessment |
|---|---|---|
| 2025 | $11,431 +20% | $1,037,100 +52.7% |
| 2024 | $9,526 +4.8% | $679,100 |
| 2023 | $9,092 +1.9% | $679,100 |
Find assessor info on the county website
Neighborhood: Buena Vista
Nearby schools
GreatSchools rating
- 9/10Whitaker ElementaryGrades: PK-5Distance: 0.5 mi
- 1/10Wiley MiddleGrades: 6-8Distance: 0.8 mi
- 4/10Reynolds HighGrades: 9-12Distance: 0.8 mi
Get a cash offer in 3 minutes
Find out how much your home could sell for in as little as 3 minutes with a no-obligation cash offer.
Estimated market value
$1,036,900
Get a cash offer in 3 minutes
Find out how much your home could sell for in as little as 3 minutes with a no-obligation cash offer.
Estimated market value
$1,036,900
