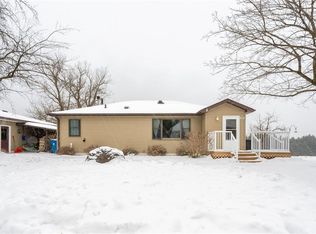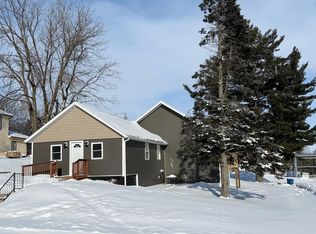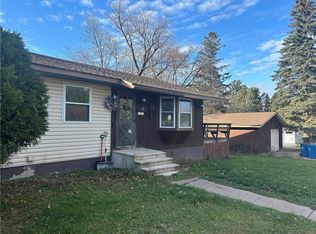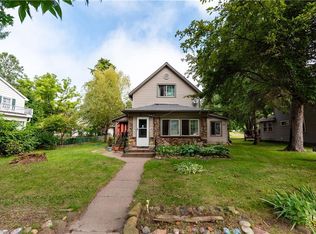Check out this stunning remodeled 5 bed / 2 bath home that offers ample space for the entire family. Featuring a spacious vaulted, open-concept living area and an easy flow updated kitchen, this home boasts large bedrooms and bathrooms on both levels. The lower-level family room is complete with a walkout to the patio, above is a wraparound deck overlooking the private backyard with amazing wooded country views with abundant wildlife. Situated on nearly half an acre, the property includes a 2-car garage and a garden shed for all your storage needs. Conveniently located just down the road from Shell Lake Schools, this home provides easy access to numerous amenities, including the highly popular Shell Lake beach just a few blocks away. Enjoy nearby ATV and snowmobile trails, as well as access to several pristine fishing lakes in the Shell Lake area. New roof and some siding. New roof 2025 and new flooring coming to lower level.
Active with contingency
$249,900
417 8th Ave, Shell Lake, WI 54871
5beds
2,479sqft
Est.:
Single Family Residence
Built in 1999
0.39 Acres Lot
$252,400 Zestimate®
$101/sqft
$-- HOA
What's special
Easy flow updated kitchen
- 33 days |
- 1,105 |
- 54 |
Likely to sell faster than
Zillow last checked: 8 hours ago
Listing updated: January 06, 2026 at 03:45am
Listed by:
Donald A Marker 715-520-2047,
Dane Arthur Real Estate Agency
Source: NorthstarMLS as distributed by MLS GRID,MLS#: 7002479
Facts & features
Interior
Bedrooms & bathrooms
- Bedrooms: 5
- Bathrooms: 2
- Full bathrooms: 2
Bedroom
- Level: Main
- Area: 182 Square Feet
- Dimensions: 13x14
Bedroom 2
- Level: Main
- Area: 182 Square Feet
- Dimensions: 13x14
Bedroom 3
- Level: Lower
- Area: 182 Square Feet
- Dimensions: 13x14
Bedroom 4
- Level: Lower
- Area: 144 Square Feet
- Dimensions: 12x12
Bedroom 5
- Level: Lower
- Area: 156 Square Feet
- Dimensions: 12x13
Bathroom
- Level: Main
- Area: 72 Square Feet
- Dimensions: 8x9
Bathroom
- Level: Lower
- Area: 48 Square Feet
- Dimensions: 6x8
Dining room
- Level: Main
- Area: 126 Square Feet
- Dimensions: 9x14
Family room
- Level: Lower
- Area: 216 Square Feet
- Dimensions: 12x18
Foyer
- Level: Main
- Area: 70 Square Feet
- Dimensions: 5x14
Kitchen
- Level: Main
- Area: 150 Square Feet
- Dimensions: 10x15
Laundry
- Level: Lower
- Area: 91 Square Feet
- Dimensions: 7x13
Living room
- Level: Main
- Area: 221 Square Feet
- Dimensions: 13x17
Office
- Level: Lower
- Area: 78 Square Feet
- Dimensions: 6x13
Heating
- Forced Air
Cooling
- Central Air
Appliances
- Included: Dishwasher, Dryer, Range, Refrigerator, Washer
Features
- Basement: Finished,Walk-Out Access
Interior area
- Total structure area: 2,479
- Total interior livable area: 2,479 sqft
- Finished area above ground: 1,280
- Finished area below ground: 1,199
Property
Parking
- Total spaces: 2
- Parking features: Detached Garage, Gravel, Concrete
- Garage spaces: 2
Accessibility
- Accessibility features: None
Features
- Levels: One
- Stories: 1
- Patio & porch: Deck
- Fencing: None
Lot
- Size: 0.39 Acres
- Dimensions: 128 x 132
Details
- Additional structures: Storage Shed
- Foundation area: 1280
- Parcel number: 652822381326515240805000
- Zoning description: Residential-Single Family
Construction
Type & style
- Home type: SingleFamily
- Property subtype: Single Family Residence
Condition
- New construction: No
- Year built: 1999
Utilities & green energy
- Electric: Circuit Breakers
- Gas: Natural Gas
- Sewer: City Sewer/Connected
- Water: City Water/Connected
Community & HOA
Community
- Subdivision: Dobie & Stratton Add
HOA
- Has HOA: No
Location
- Region: Shell Lake
Financial & listing details
- Price per square foot: $101/sqft
- Tax assessed value: $215,900
- Annual tax amount: $2,197
- Date on market: 12/26/2025
- Cumulative days on market: 573 days
Estimated market value
$252,400
$240,000 - $265,000
$2,165/mo
Price history
Price history
| Date | Event | Price |
|---|---|---|
| 1/5/2026 | Contingent | $249,900$101/sqft |
Source: | ||
| 12/26/2025 | Listed for sale | $249,900-3.9%$101/sqft |
Source: | ||
| 7/19/2025 | Listing removed | $260,000$105/sqft |
Source: | ||
| 4/23/2025 | Price change | $260,000-13.3%$105/sqft |
Source: | ||
| 7/20/2024 | Listed for sale | $299,900+130.9%$121/sqft |
Source: | ||
Public tax history
Public tax history
| Year | Property taxes | Tax assessment |
|---|---|---|
| 2024 | $2,521 -18.3% | $213,000 +65.9% |
| 2023 | $3,086 -9.2% | $128,400 |
| 2022 | $3,398 +5.9% | $128,400 |
Find assessor info on the county website
BuyAbility℠ payment
Est. payment
$1,287/mo
Principal & interest
$969
Property taxes
$231
Home insurance
$87
Climate risks
Neighborhood: 54871
Nearby schools
GreatSchools rating
- 6/10Shell Lake Elementary SchoolGrades: 3-6Distance: 0.6 mi
- 4/10Shell Lake Jr/Sr High SchoolGrades: 7-12Distance: 0.6 mi
- NAShell Lake Primary (K-2) SchoolGrades: PK-2Distance: 0.6 mi
- Loading





